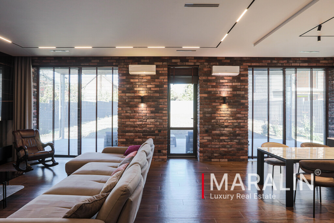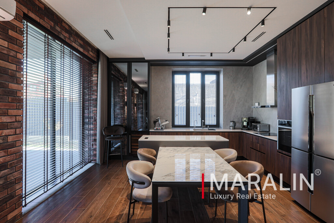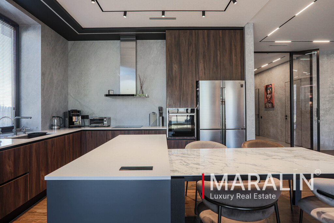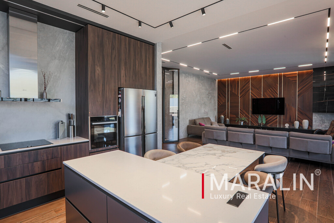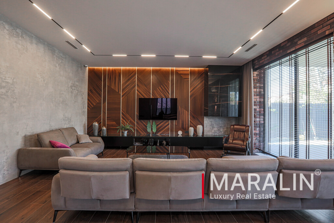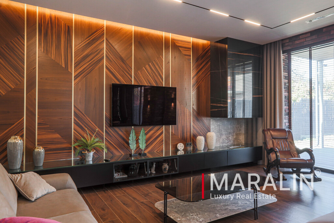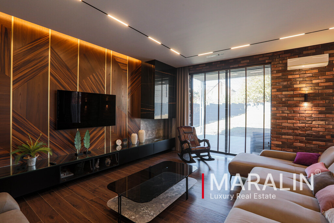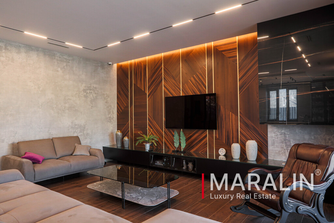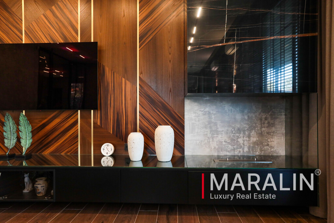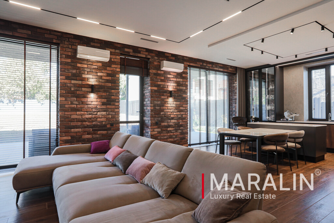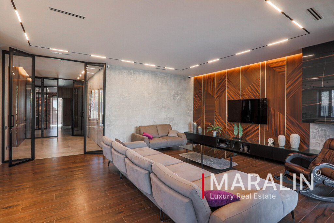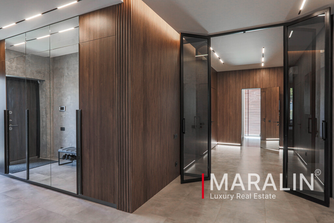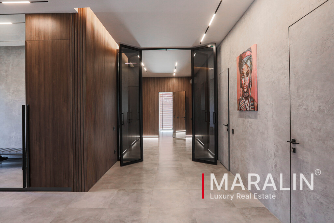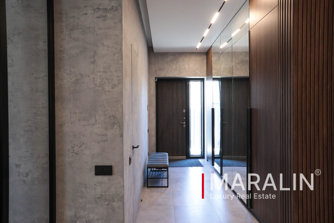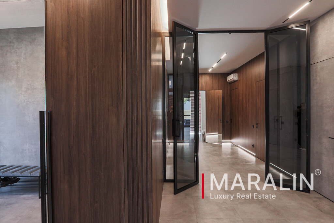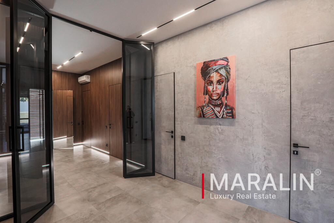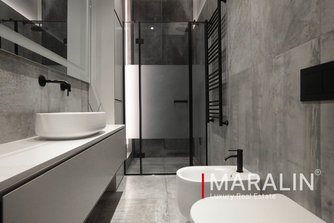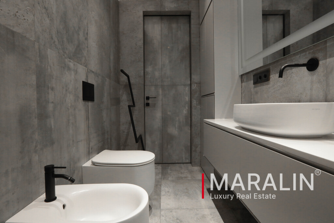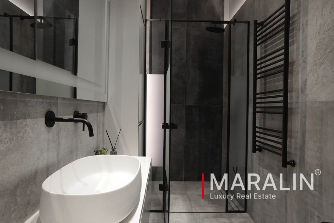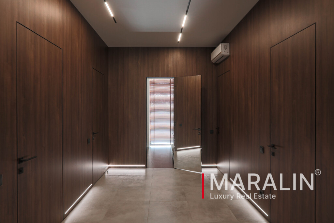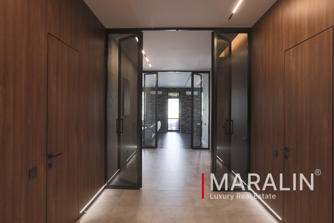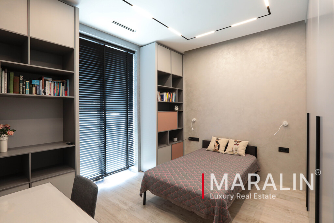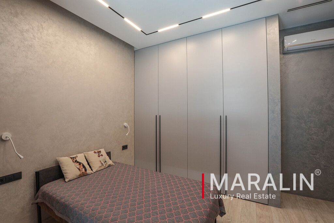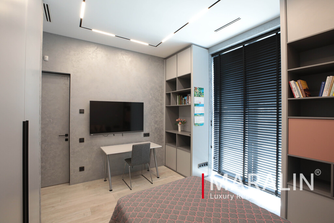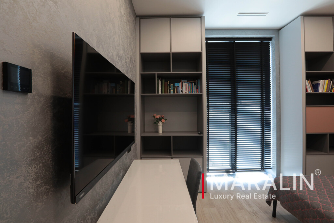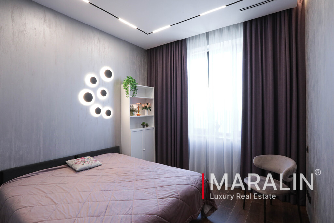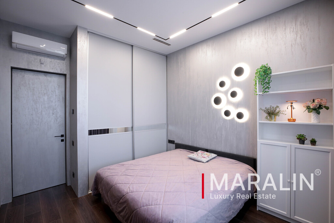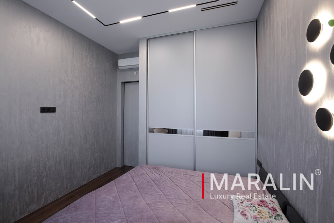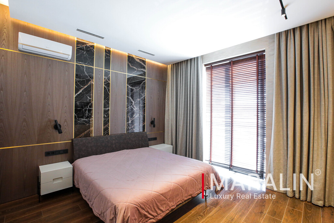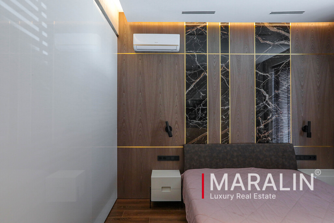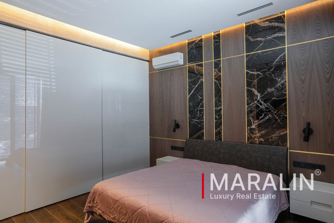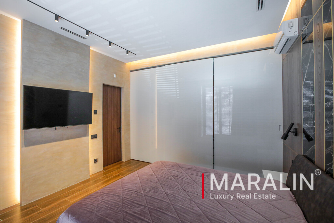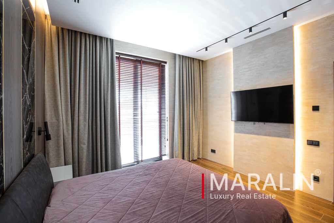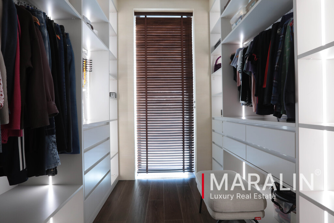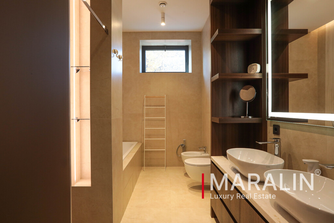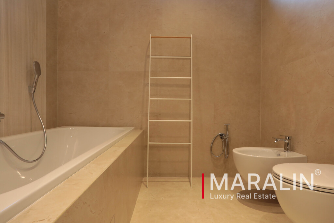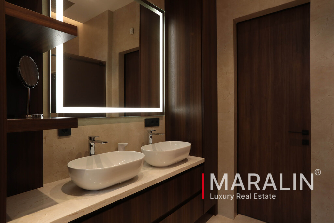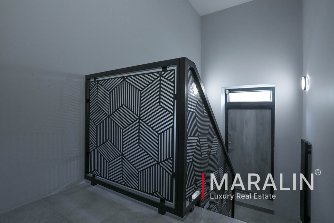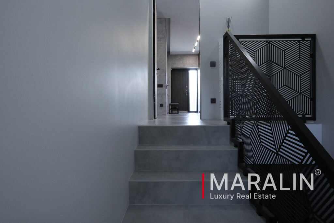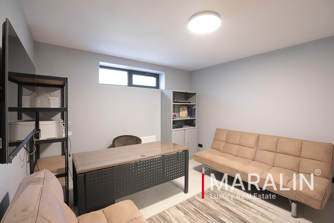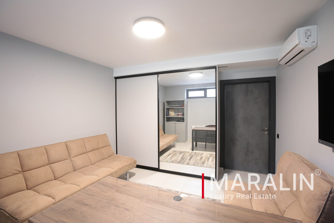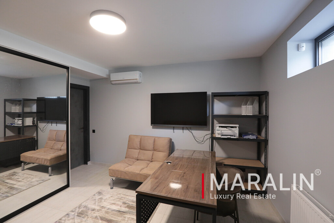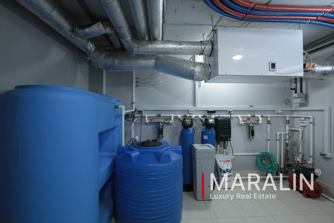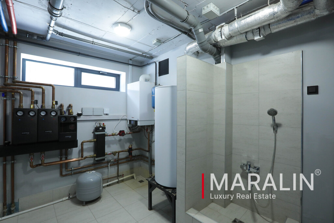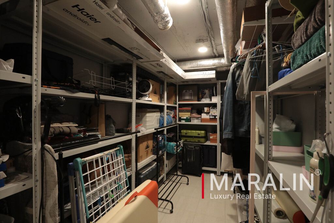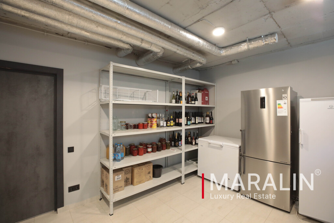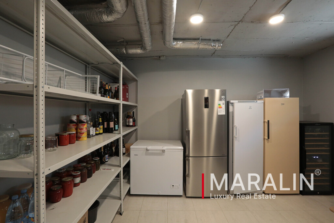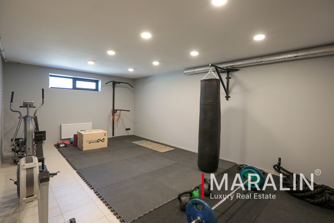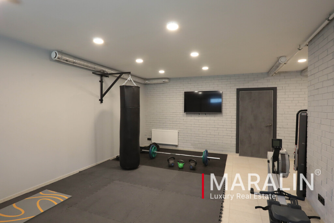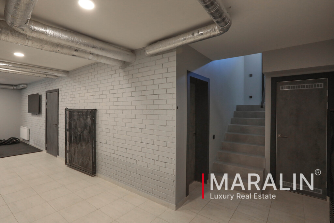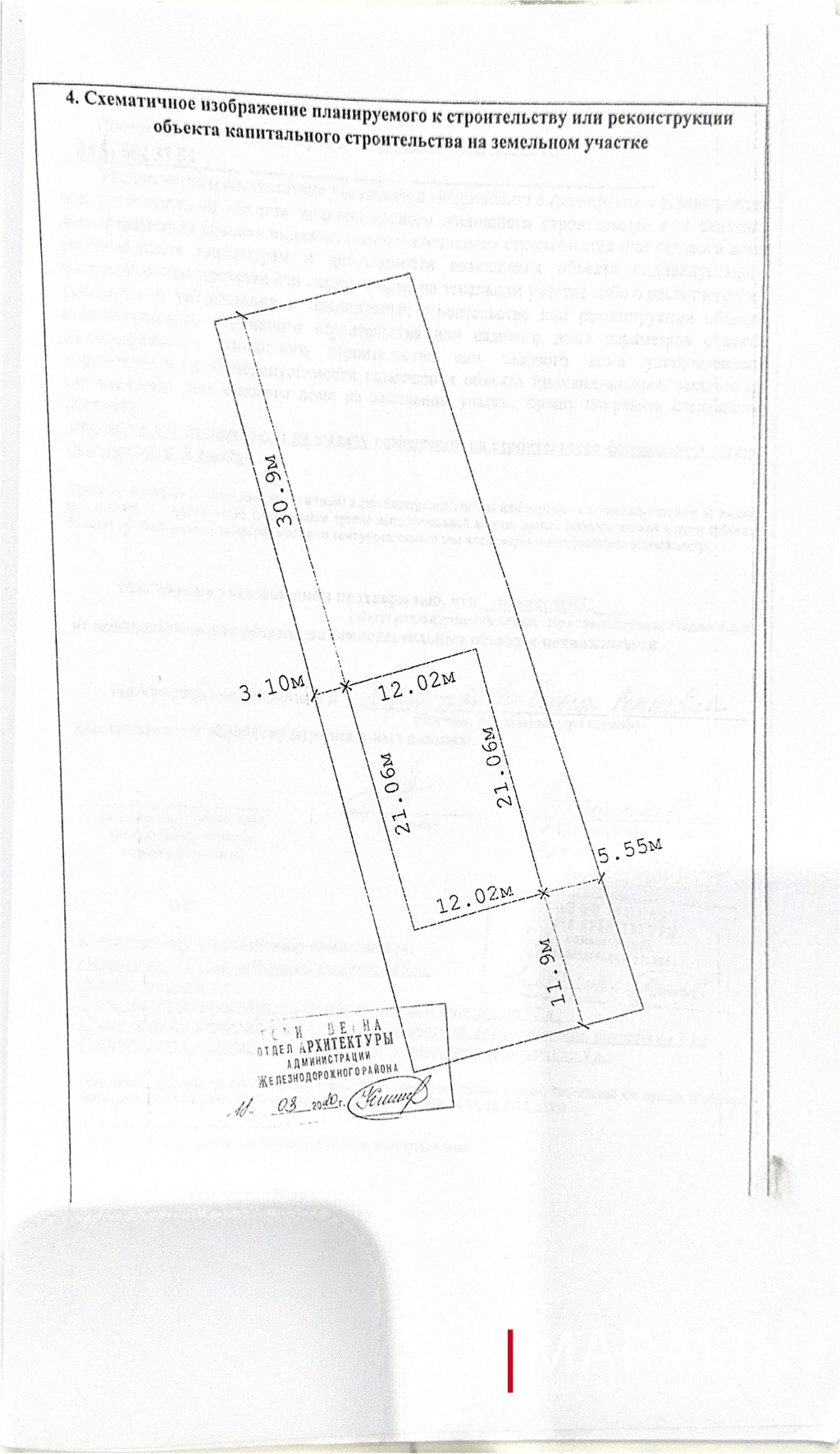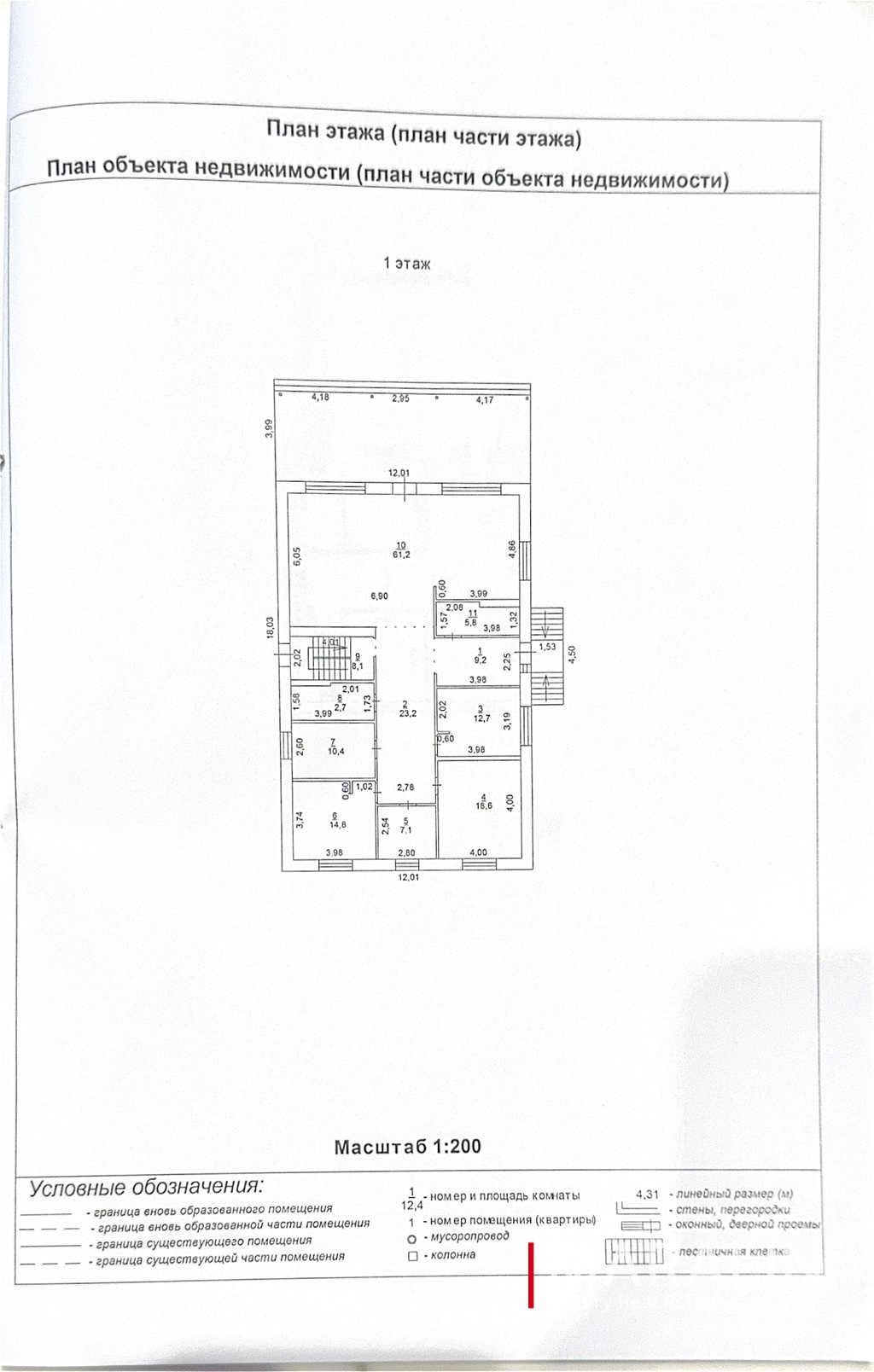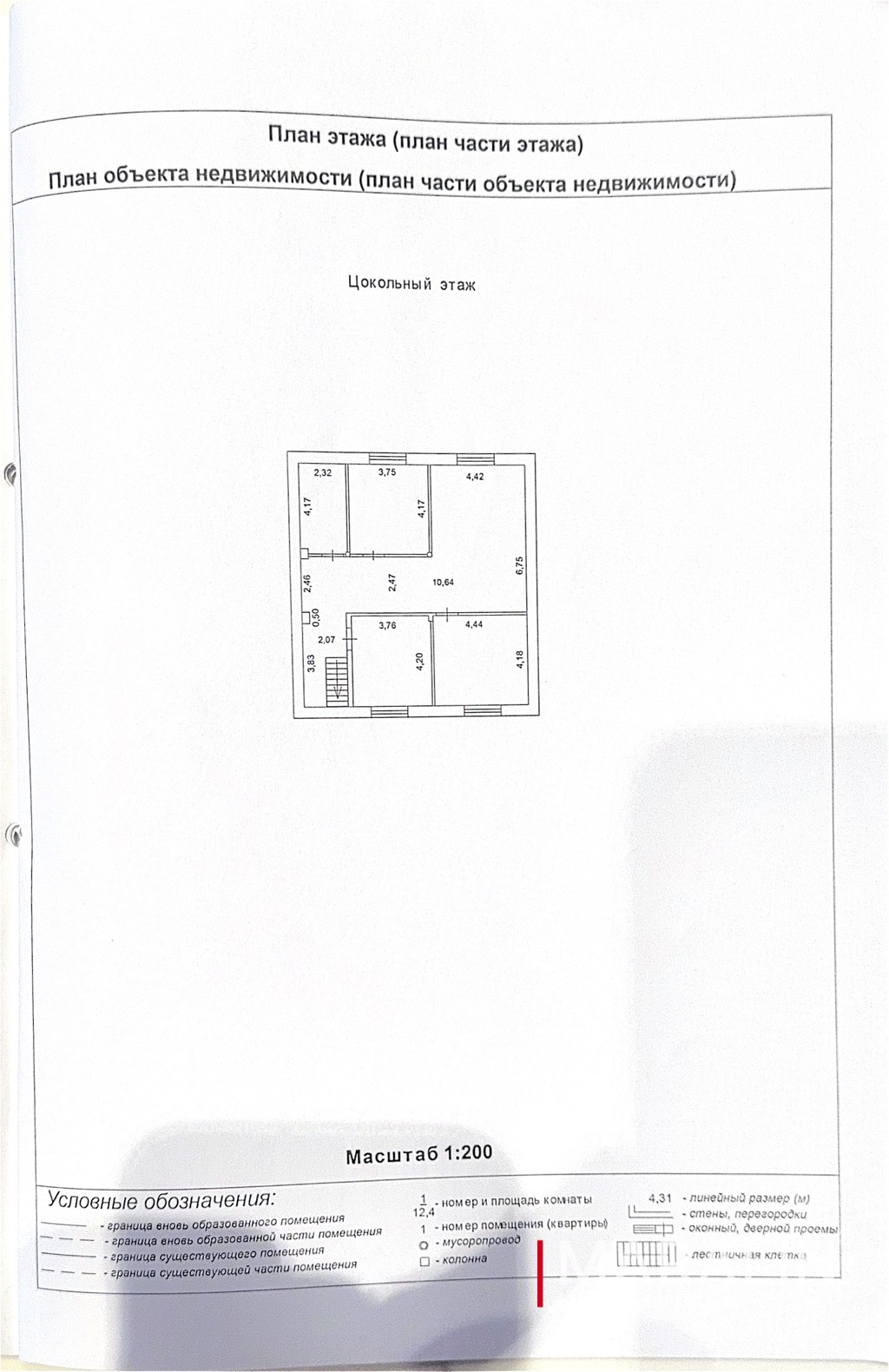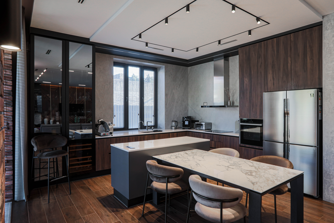

Luxury real estate market expert
Kuptsov Pavel Vladimirovich
- Garage/Parking
Yes - Building
2021 - 176 667 ₽
per m 2
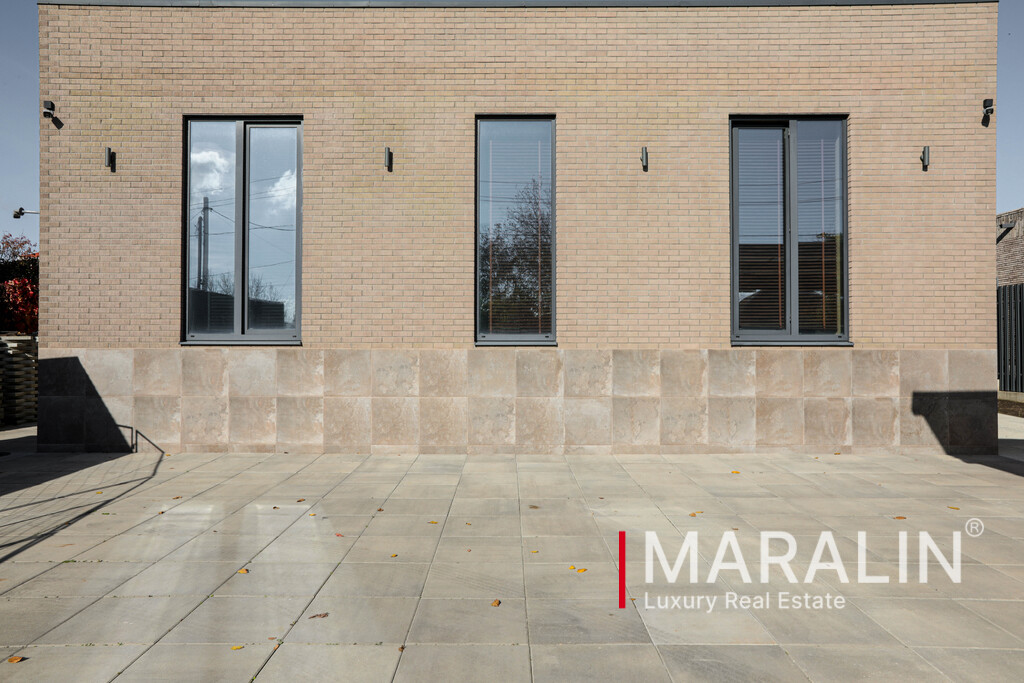
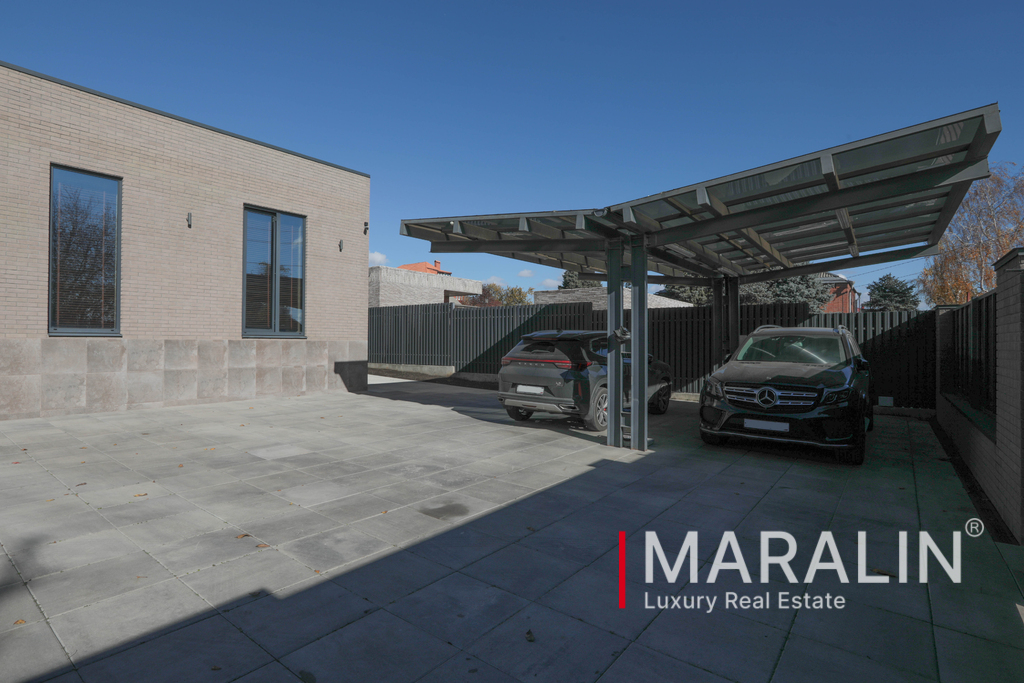
Rostov-on-Don, 10 min. from the city center by car, Railway area. A private household is offered for sale. The unique project was created in accordance with modern, sought-after architectural standards. Its main advantage is that the house is one-story, located on a large, spacious plot of land. The design and concept of the project was developed by a well-known architectural firm, whose main task was to make the space comfortable for living, spacious, functional and at the same time minimalistic, without unnecessary details, and they managed to realize this as much as possible. The comfort was created through the use of natural materials: veneered panels, bio-fireplace, brickwork. The decoration of the house uses decorative plaster, made with the application of "concrete". Wooden panels, stone, and wood are the materials used to create a loft space. The private space is zoned off from the public by custom-made glass partitions with tinted glass. The color scheme corresponds to the general style. Soft beige and gray tones speak of comfort and respectability. Much attention is paid to natural lighting. Artificial lighting is mostly functional, hidden, with a large number of different function groups. Layout: - entrance hall with built-in cupboards and utility room - the lobby - living room-kitchen-dining room with panoramic Windows and access to the summer terrace and the rear part of the courtyard - Three bedrooms - dressing room - two bathrooms Basement with technical rooms : - boiler room - two storerooms, one of them is cold - cabinet - there is a gym with a rubber floor covering. The house is presented in excellent condition. The kitchen with an island is filled with a full set of premium built-in appliances. All engineering systems are executed competently, according to modern standards. The electrics are assembled with only high-quality components. The water supply and heating are installed as standard. The main parameters of the object: The plot area is 13 acres. All communications are central The total area of the building is 300 m2, The walls are brick. The roof is flat. Aluminum window systems. Engineering systems: - Backup water tank - Water treatment system - Powerful Viessmann boiler - Pumping group Biral, Grundfos, DAB. - Supply and exhaust ventilation is installed - Video surveillance - Alarm system The courtyard area is landscaped, there is Parking for cars under a technological canopy. The location is characterized by the availability of all infrastructure. There is a school, kindergarten, chain stores and pick-up points within walking distance. Very convenient transport interchange to all areas of the city. If your goal is to find Comfort and Respectability, this house should be yours.
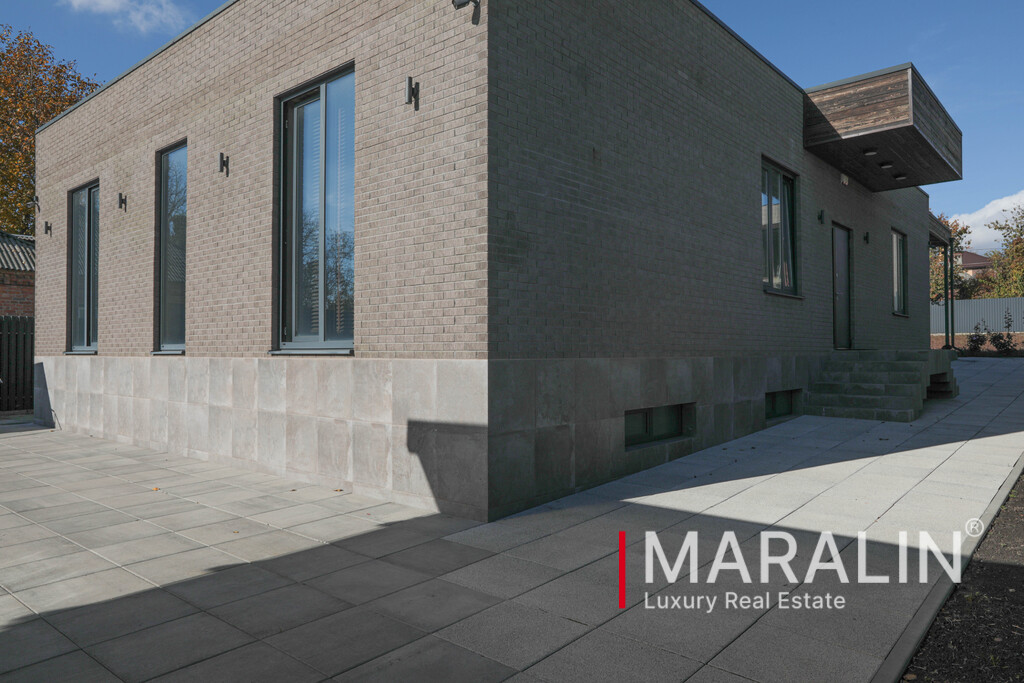
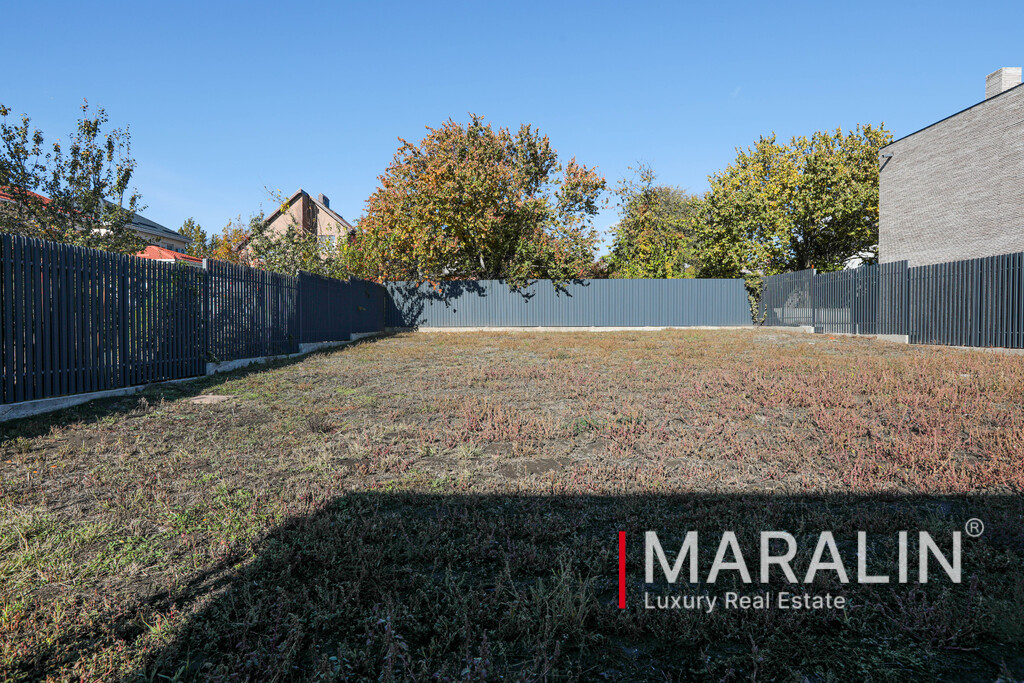
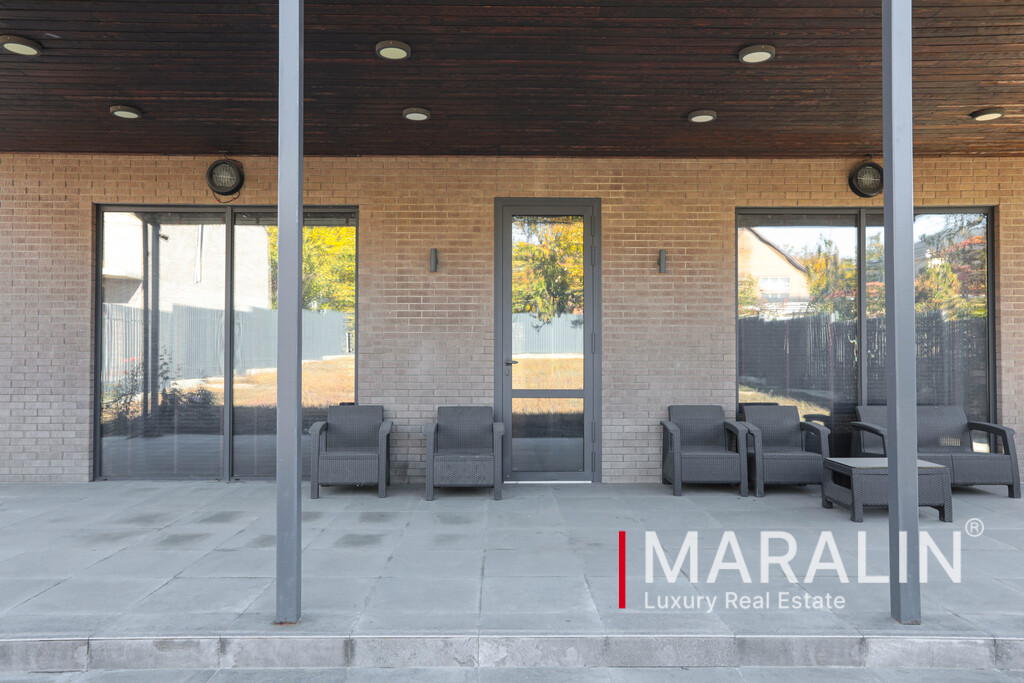
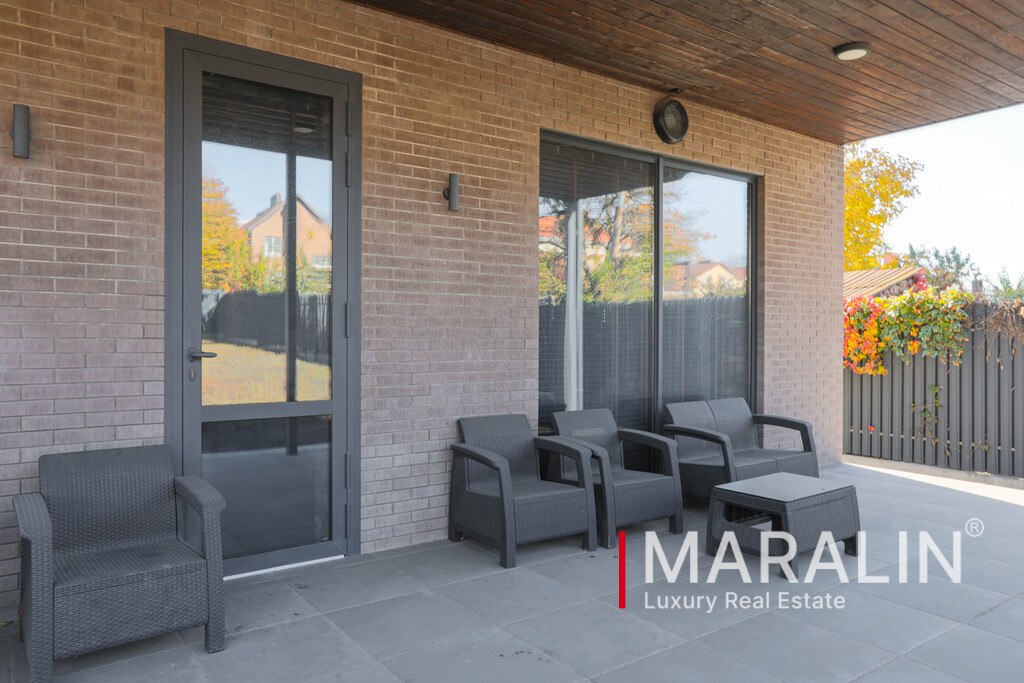
Book a viewing now
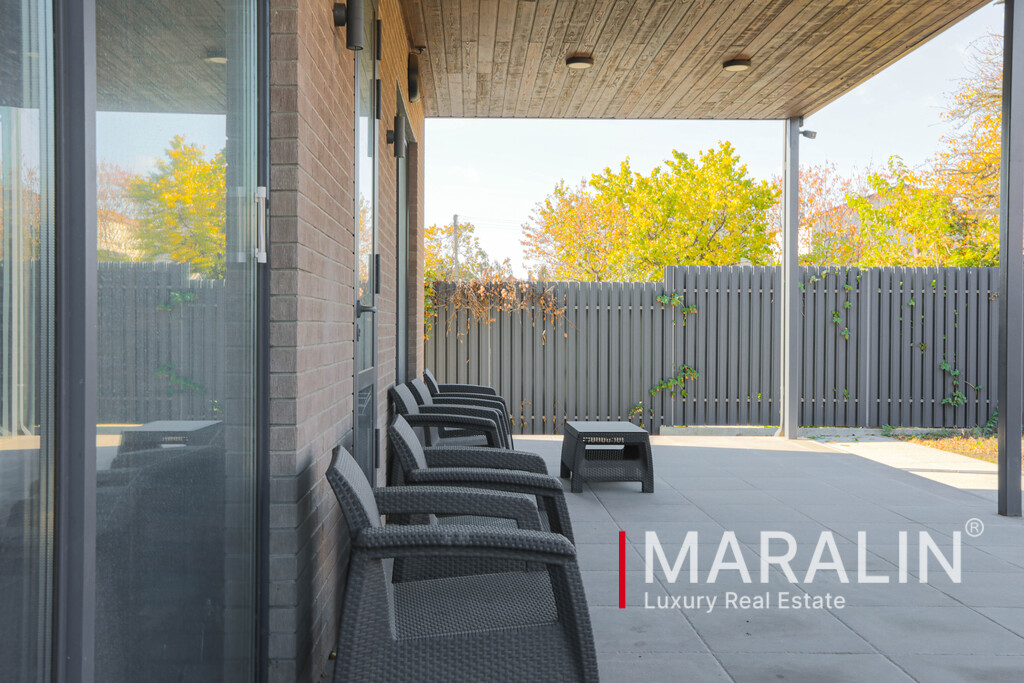
On this object will answer
Kuptsov Pavel Vladimirovich
Certified Real Estate Specialist - Broker
Selection of a similar property
We will contact you shortly

