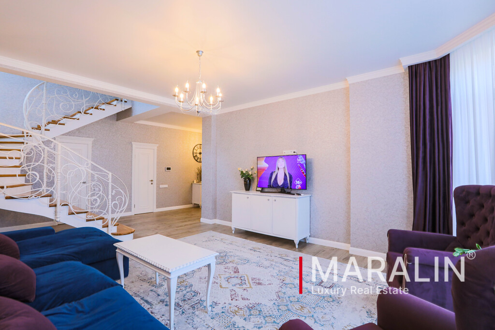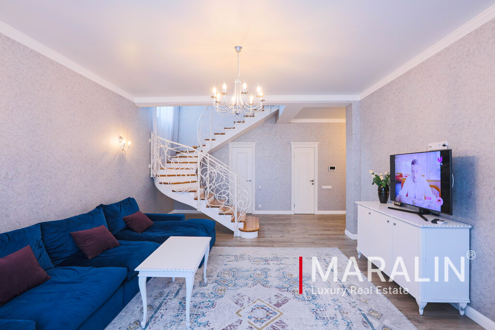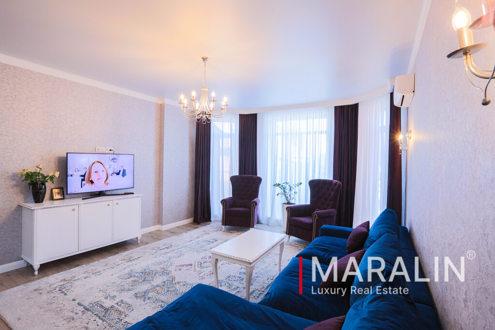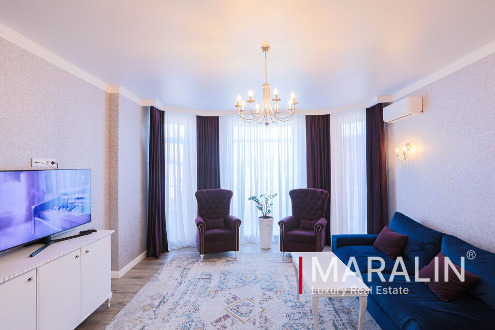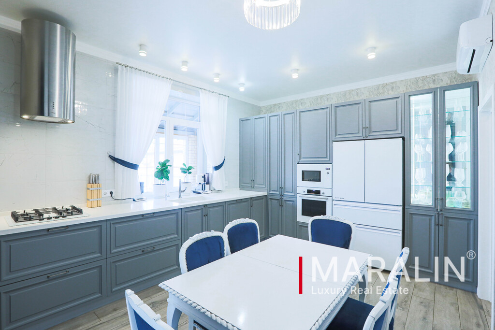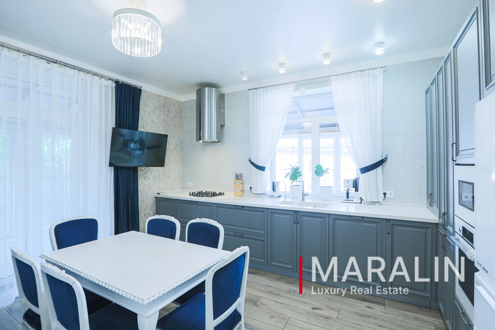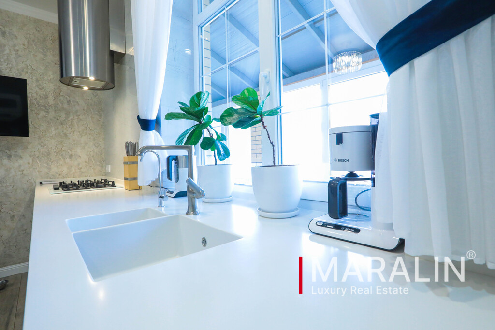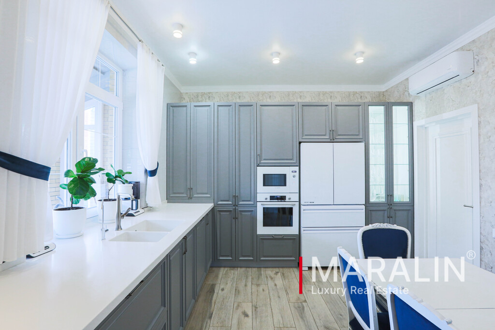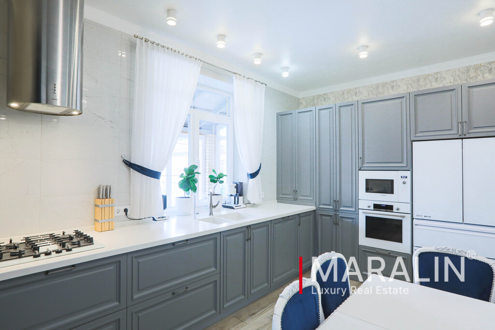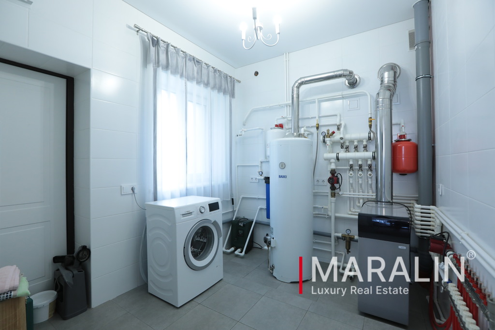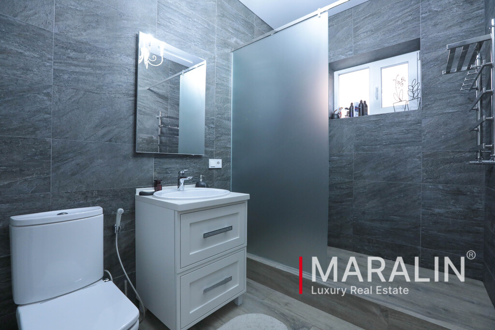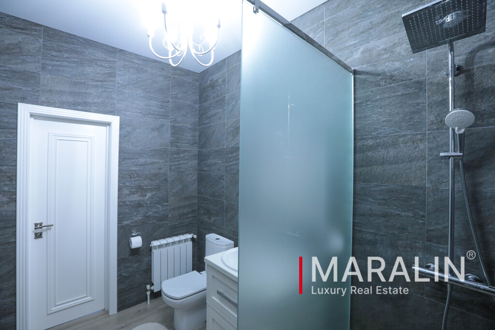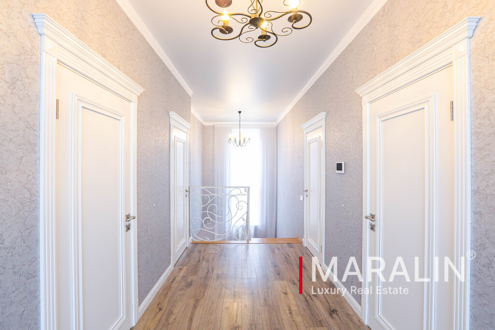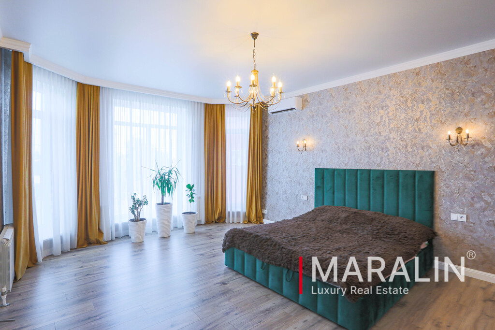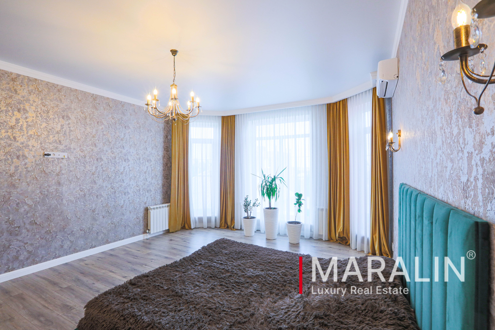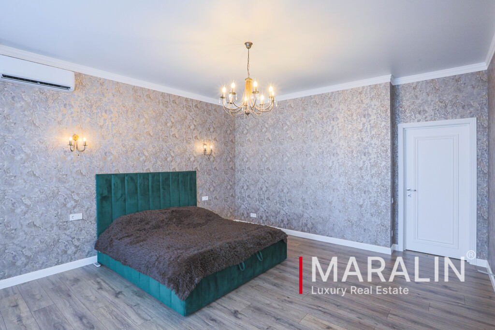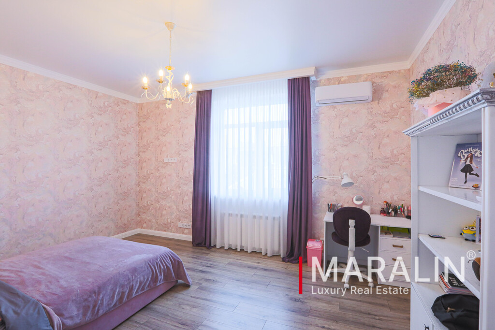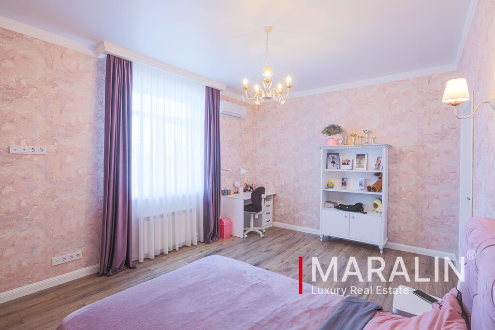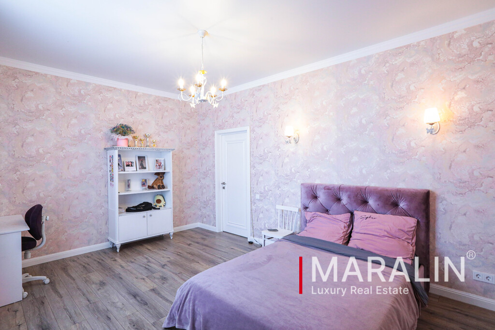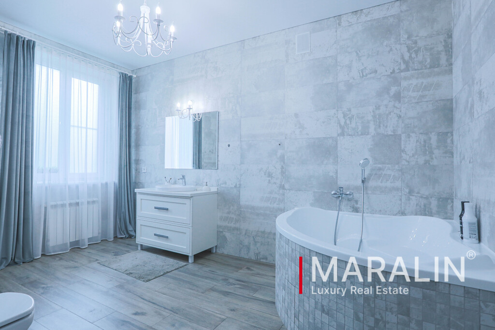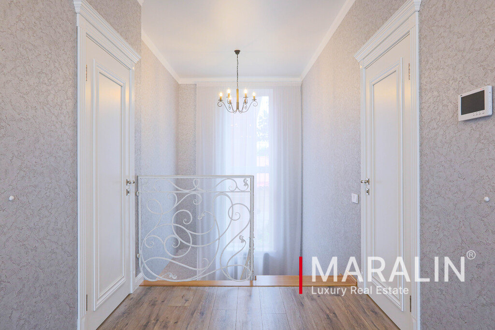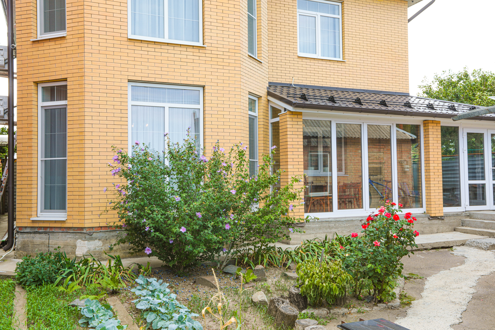

Luxury real estate market expert
Kuptsov Pavel Vladimirovich
- Garage/Parking
Yes - Building
2020 - 108 333 ₽
per m 2
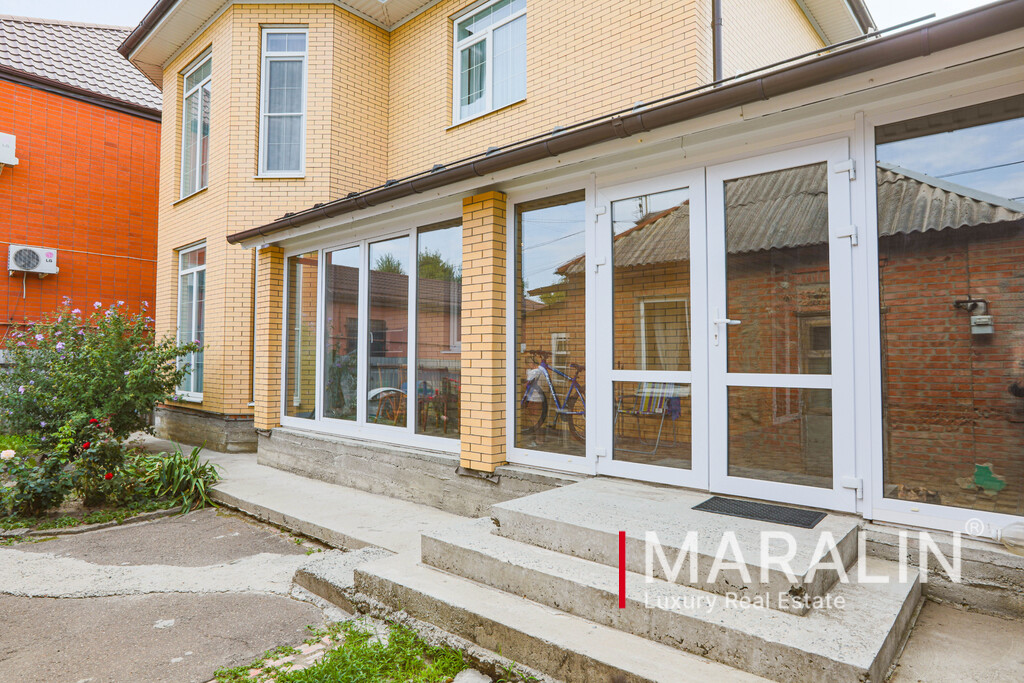
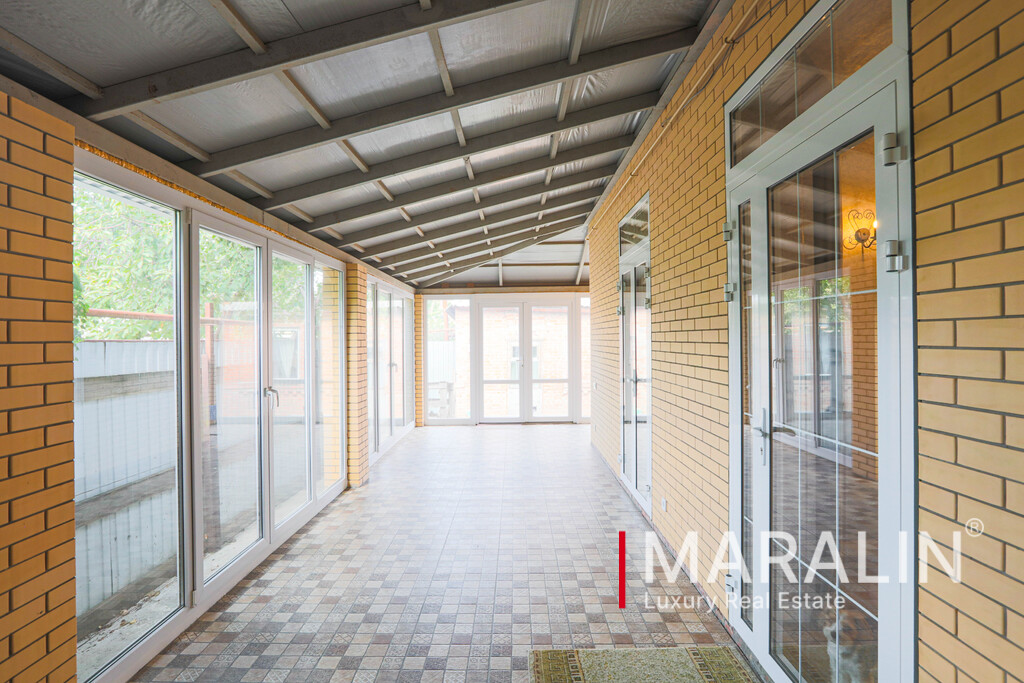
Rostov-on-Don, Western residential area. A house with an optimal area of 240 m2, located on a plot of 450 m2, is for sale. The house was built in 2020. It is architecturally designed in two floors. The wall material is brick plus insulation, the total thickness is 45 cm. The roof is metal tile, insulated, with additional snow retention systems. Window groups made of premium profile and REHAU fittings. On the ground floor there are: an entrance group with a spacious dressing room, a kitchen-dining room with access to a glazed terrace, a living room with floor-to-ceiling windows, a bathroom, a boiler room. On the second floor there are three bedrooms and another bathroom. The renovation of the house is made using modern technologies and high-quality materials, it is presented in excellent condition. The staircase is an array, the fences are "factory forged". The floors in the hall and bathrooms are ceramic, "Underfloor heating". There are many lighting scenarios provided. There are collectible wallpapers on the walls. The kitchen is custom-made and filled with built-in appliances. Engineering and technical systems that meet all modern requirements and standards are competently and thoughtfully installed in the household. Many lighting scenarios have been created.Technical equipment: electric stabilizer, BAXI boiler, BAXI gas boiler, DAF pumping group, storage tank. It is sold fully furnished. There is a well-developed infrastructure nearby, including shops, pharmacies, kindergartens, schools and public transport stops, convenient transportation to any part of the city. As well as a wonderful recreation area with a lake and hiking spots.
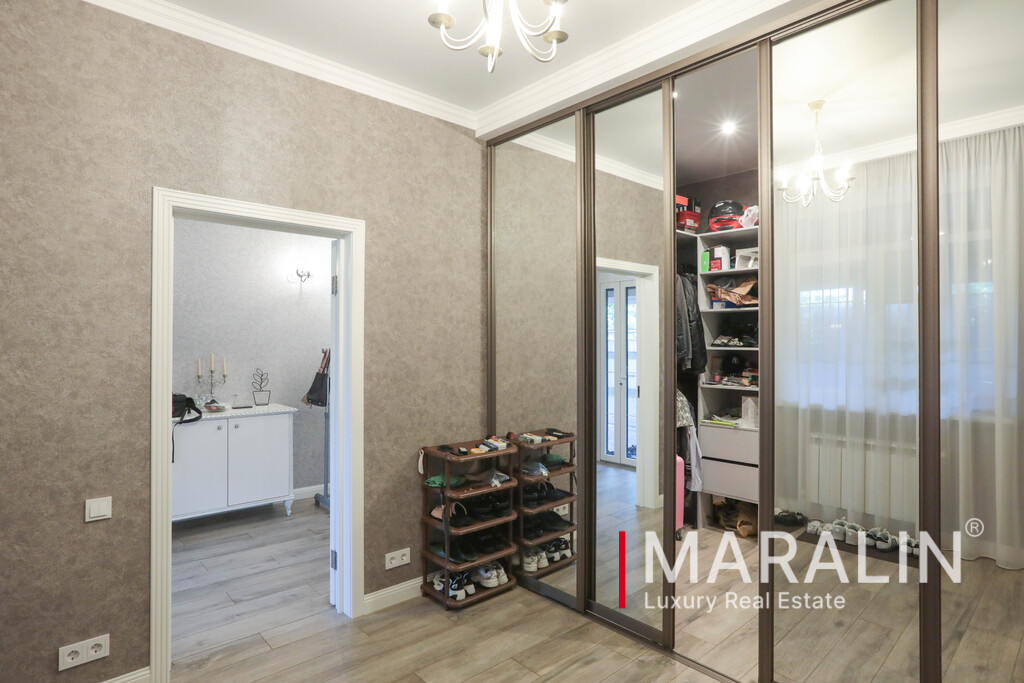
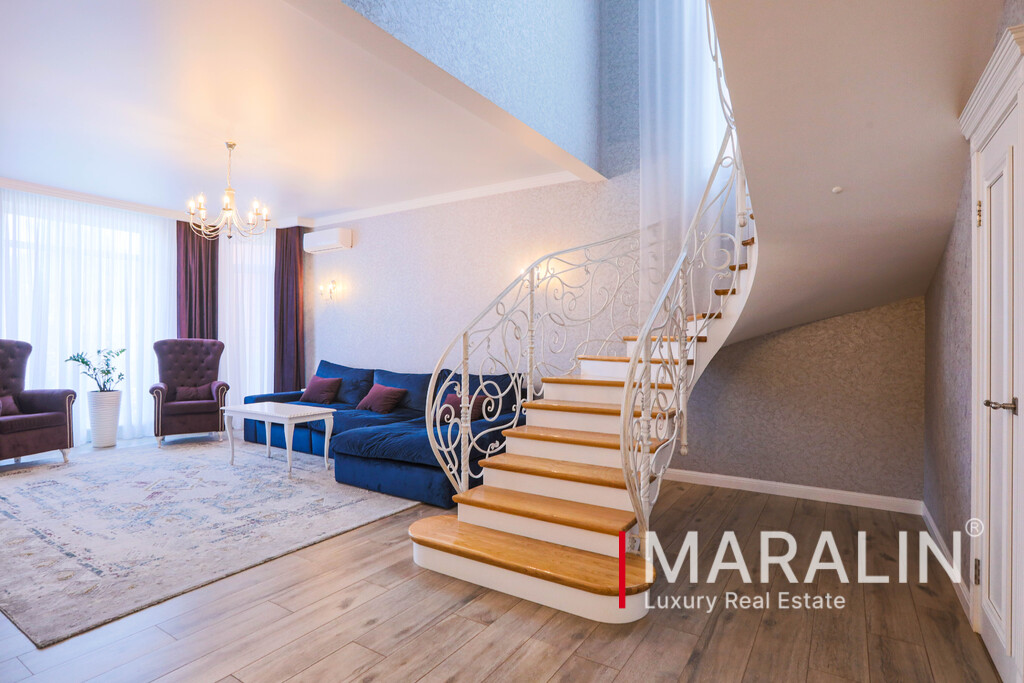
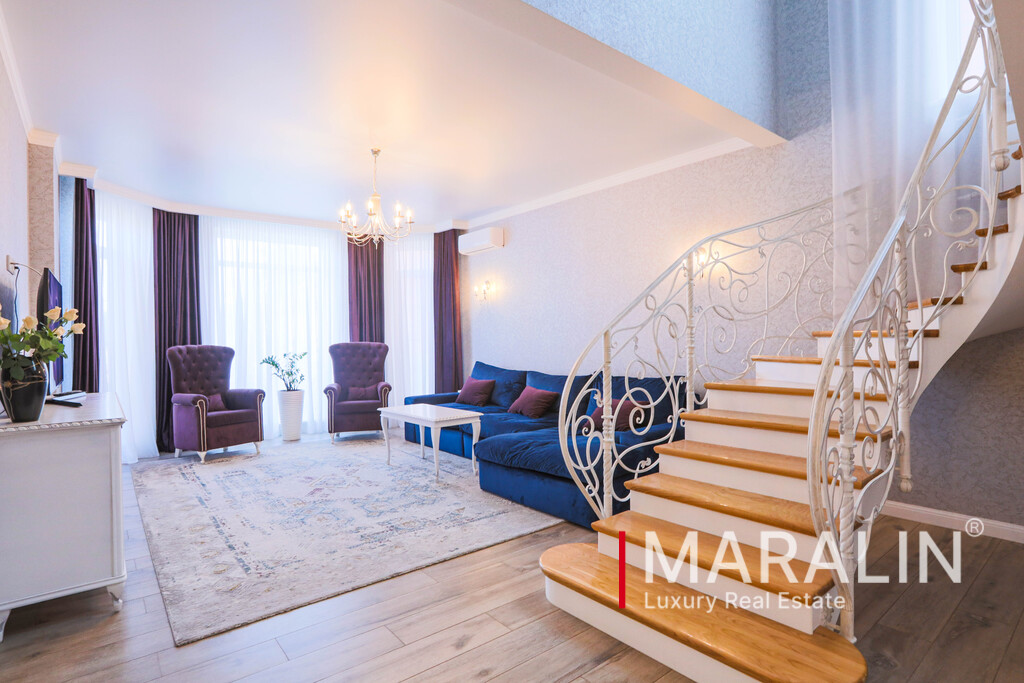
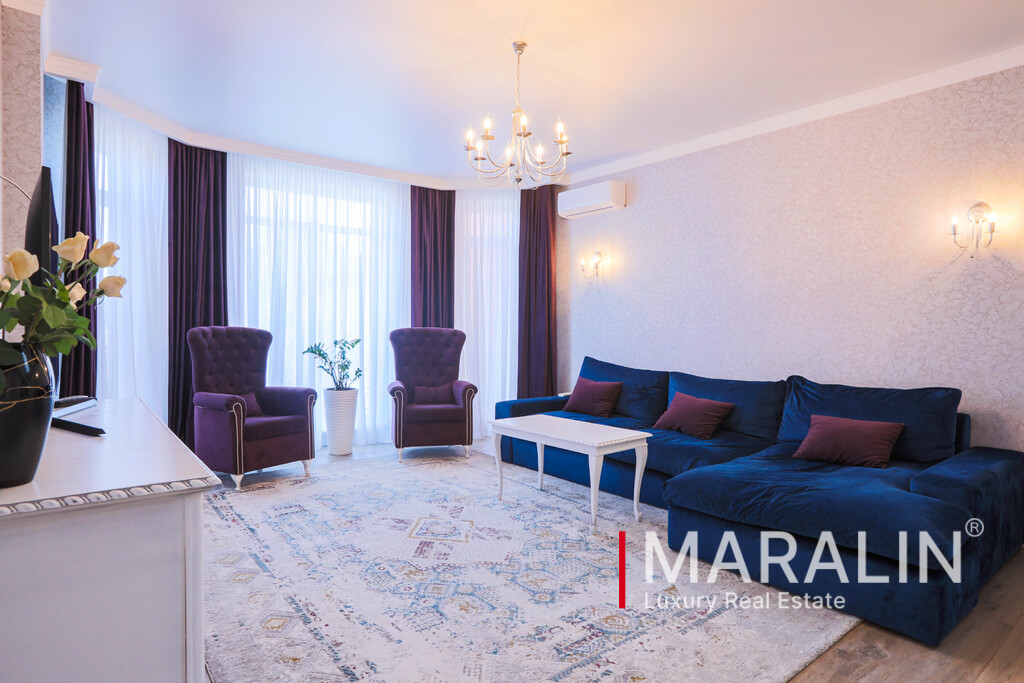
Book a viewing now
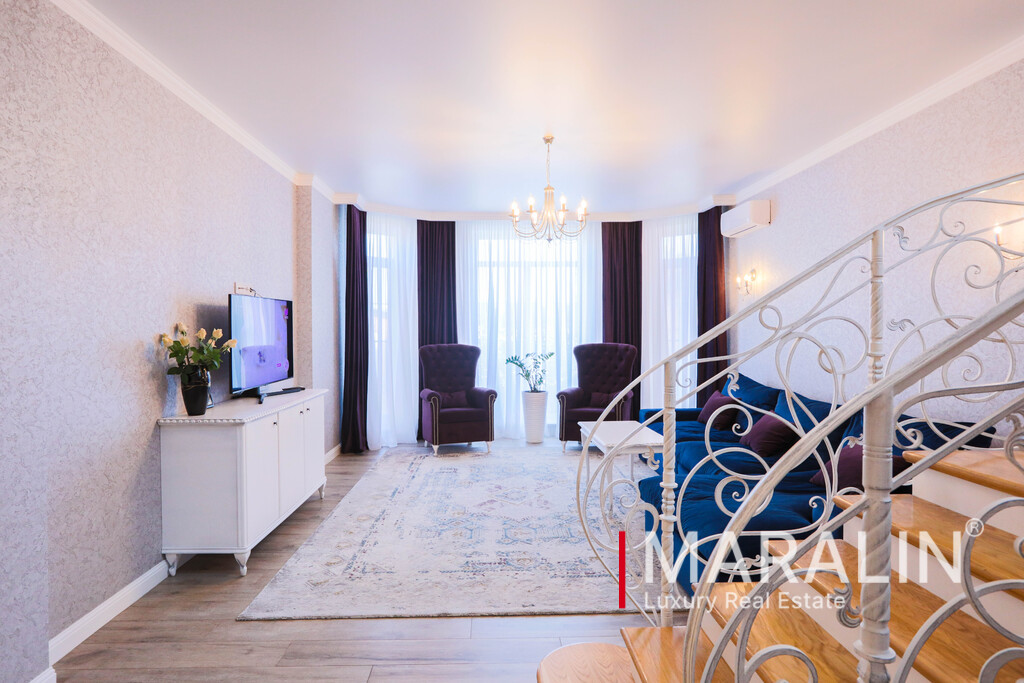
On this object will answer
Kuptsov Pavel Vladimirovich
Certified Real Estate Specialist - Broker
Selection of a similar property
We will contact you shortly

