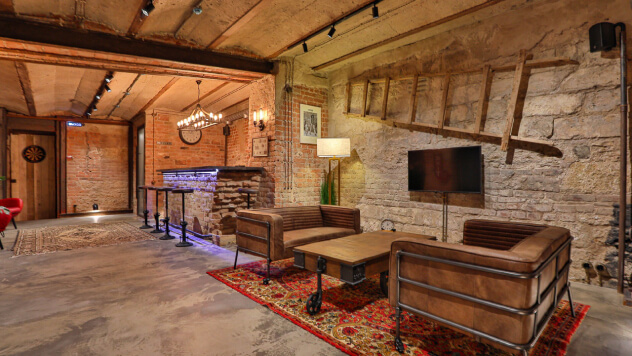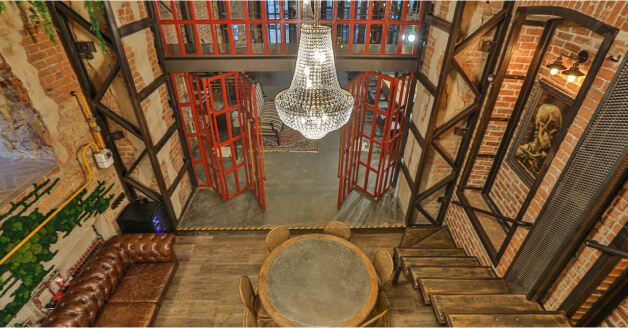3D visualization of the headquarters
One of the directions of our company's work is interactive presentation of of real estate with the help of 3D modeling. Unlike ordinary photographs, panoramic photography allows you to fully embrace the surrounding space. Thanks to the 3D format the customer can virtually visit the house he or she likes and have a look around. At and get a detailed picture of the layout, interior features or yard area. And the high quality of imagery will significantly reduce the time needed to find the suitable object.

In the historical part of Rostov-on-Don, st. Shaumyan 64
Near the intersection of Cathedral Lane and Shaumyan Street, the former Dmitrievskaya Street, on its southern side, a four-story brick house with an attic floor at number 64 has been preserved. Its restrained architectural appearance is typical for tenement houses of the early 20th century. And yet today our eyes are attracted by the surviving details: - a fan-shaped pattern of forged balcony railings; - glazed transom front door; - a canopy over it on openwork brackets. The date 1913 is inscribed in the forged ornament under its slopes. This is the time when construction was completed.
However, we do not know today how long the house was built
And the empty fragment in the ornament above the date also attracts attention. Most likely, the initials of the owner were placed here. Who was the owner of the house? And what significant events were in his more than a century of biography? Let's try to figure this out with you. Since 1890, there was a one-story building on this site, the owners of which changed very often. In 1905, Yadviga Zakharzhevskaya owned the house, then Elena Efimovna Pocheptsova. Soon, the construction of a multi-storey building began here, during which Stepan Filippovich Konovalov became the owner.
In 1915, a new apartment building with a low attic floor and a basement was estimated at 48,200 rubles (from an estimate in 1915)
We must pay tribute to the unknown architect, who managed to erect one of the tallest buildings at that time on this street on a limited plot. After all, it has four floors, an attic for living and a basement for shops that should have been located on the ground floor. The building is rectangular in plan with a courtyard-well, with a brick decor on the facade. The design used elements characteristic of the neoclassical trend of modernity. The central entrance is highlighted by a rake for the entire height of the building, decorated with a decorative portal on the second and third floors. The architectural appearance of the building is formed by interfloor rods and a cornice, pilasters framed by windows on the third floor, rusticated blades flanking the entrance and the corners of the facade; geometric inserts along the frieze, under the windows of the second and third floors, in the piers of the third floor.

The new tenement house already in 1913 received lodgers
Whom only among them was not: tailors Lobanov and Sokolova; assistant barrister Abramovich; the master of the corset workshop Agripina Golovchenkova; several doctors; Mikhailov, owner of the furnished rooms, and Lopatinskaya, owner of the seamstress workshop, immediately settled here. A year later, the First World War began. But the house was not empty, and there were only more people wishing to rent apartments, rooms and commercial premises on the first floor. And then there was a revolution and a civil war began. There was a change of power, the city was overwhelmed by a rapid flow of refugees. On the ground floor there was a printing house "Don Printing Business", which printed various publications, including the newspaper "Great Russia". "Organ of Russian State and National Thought". It was published by the deputy of the State Duma Vasily Vitalyevich Shulgin and the philosopher, historian and publicist Pyotr Berngardovich Struve. The latter not only published a newspaper, but also gave lectures in Rostov.
What happened to the owners of the apartment building after the end of the civil war, we do not know
In 1923 the house was municipalized. Some residents have remained here to live, and new ones have appeared. Among them were doctors Lavrov and Berk-Steinreich. With a high degree of probability, it can be assumed that the house became home for the future famous actor Lev Steinraich, who was born in Rostov-on-Don in 1933, and Vladimir Vysotsky's long-term partner in the play Hamlet at the Taganka Theater. Before the war, the House of Communications Union No. 2, a children's technical agricultural station, and the Plakat atelier were located here. During the Great Patriotic War, the building was not damaged and after it continued to be a residential building with the famous Rostov communal apartments. And on the ground floor there is the Rosvodokanalnaladka management office. New times came for the house after 1991, communal apartments were gradually settled, the elegant doors of the front door were replaced by metal ones, Rosvodokanalnaladka was changed by numerous tenant companies. But the house continued to attract the attention of not only local residents, but also visitors.

So in 2007 it became a filming location. Director Valery Todorovsky filmed his movie "Vice" in Rostov-on-Don, and chose this house as the place of residence of the main character, played by the famous Russian actor Maxim Matveev
Here's a short snippet from the film. The unique architectural details of the historical building are already leaving, there is no part of the openwork lattices, the original window frames have disappeared, and it is all the more pleasant that a few years ago a new and most importantly responsible owner appeared in the house, a person who cares about the preservation of historical heritage and trying to recreate the atmosphere of antiquity and comfort. This office now belongs to the elite real estate agency of Alexei Maralin. We wish the company success and prosperity, and the old Rostov house on Dmitrievskaya Street to continue its history. He still has a lot of interesting things ahead of him.
