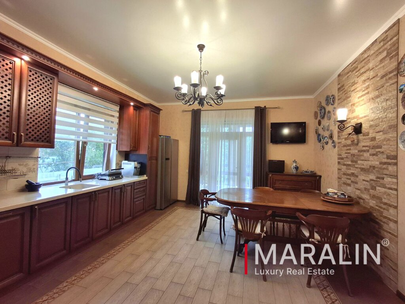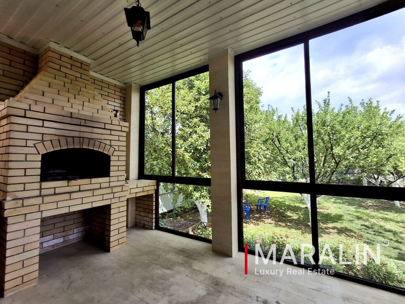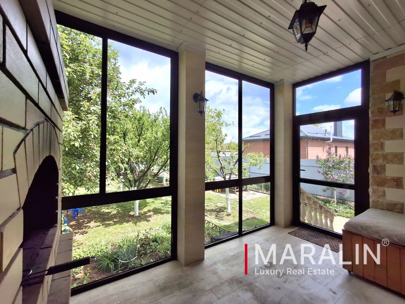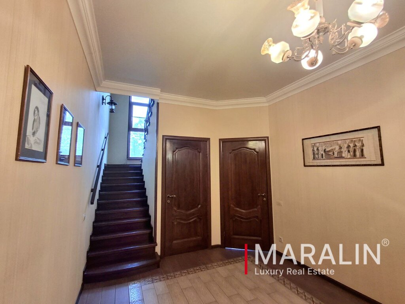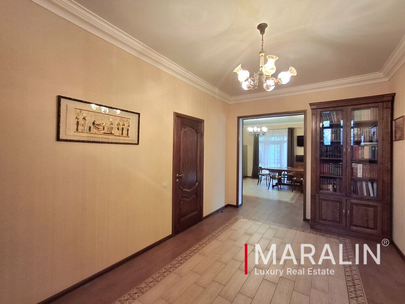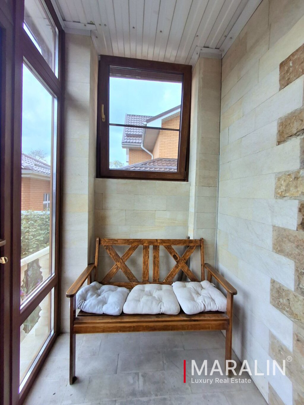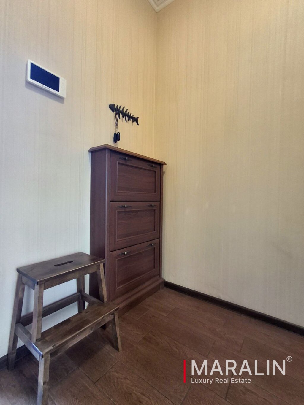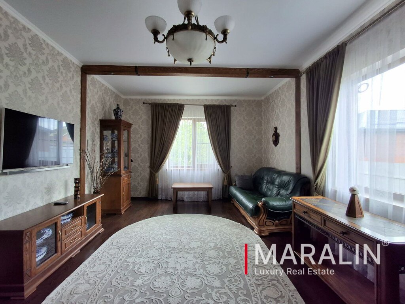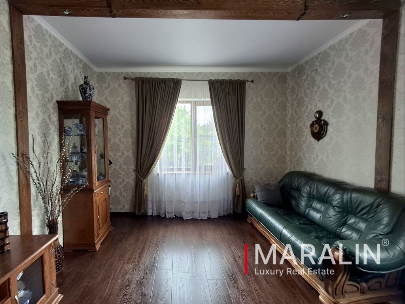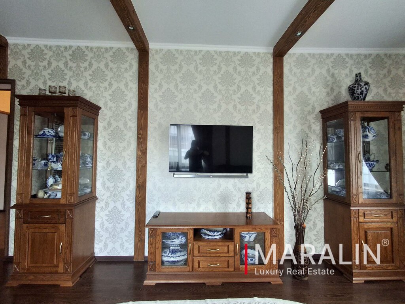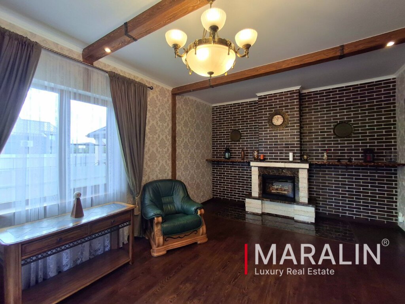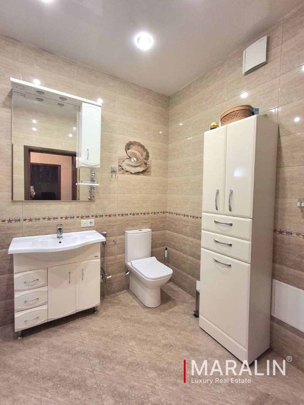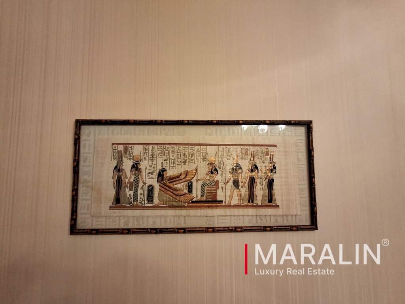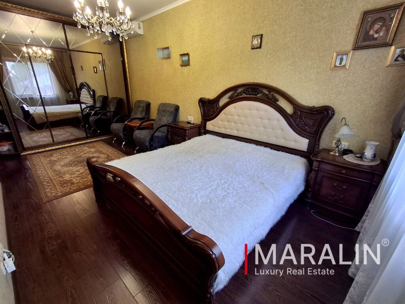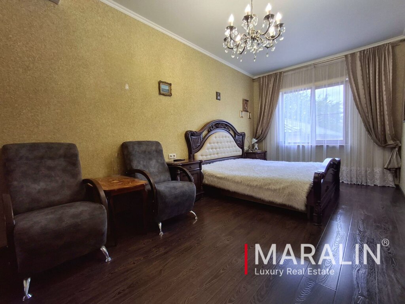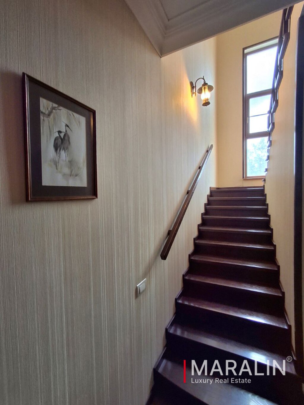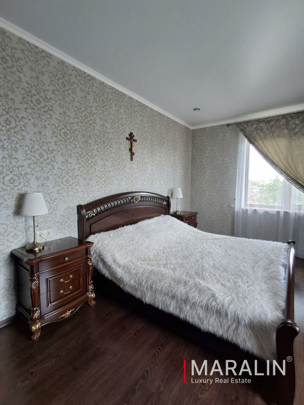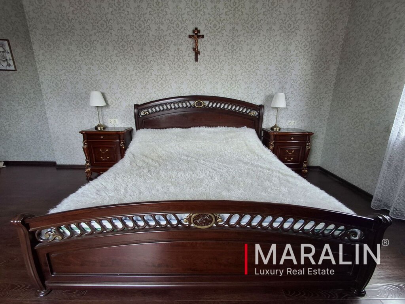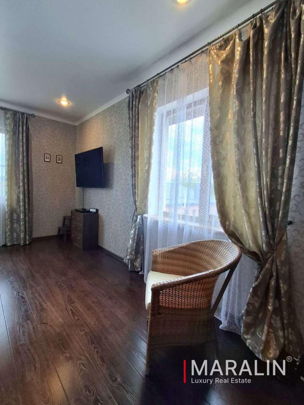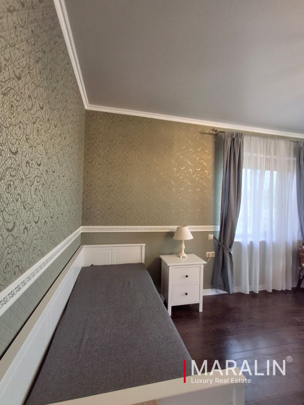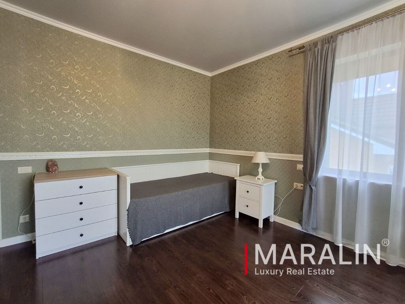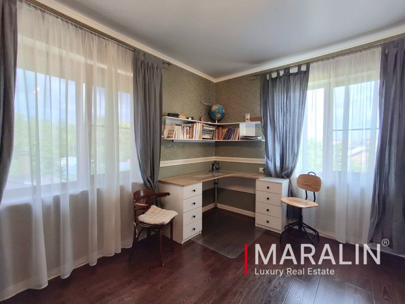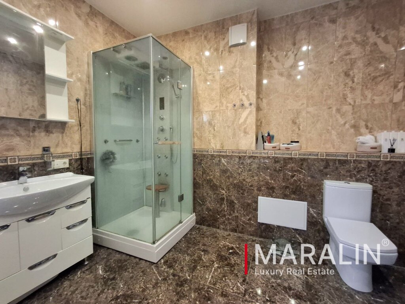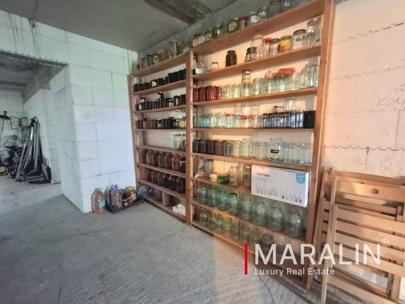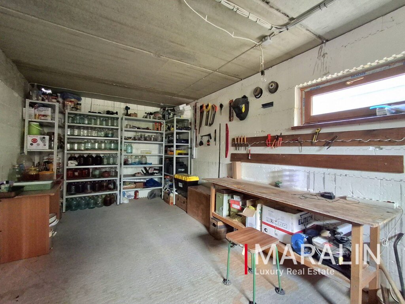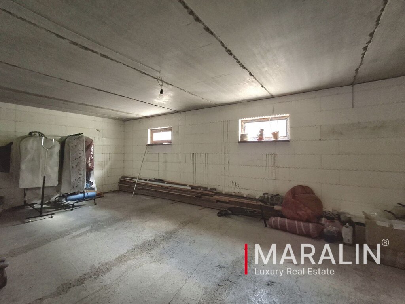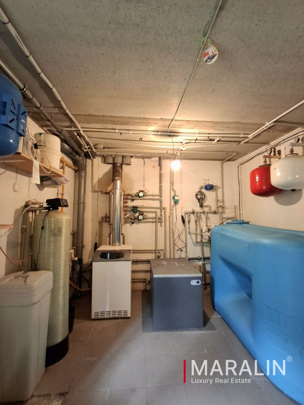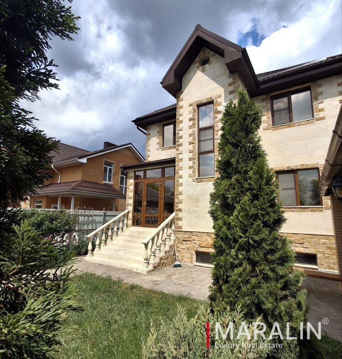

Luxury real estate market expert
Vladimirova Dzhannina Petrovna
- Garage/Parking
Yes - Building
2014 - 80 645 ₽
per m 2
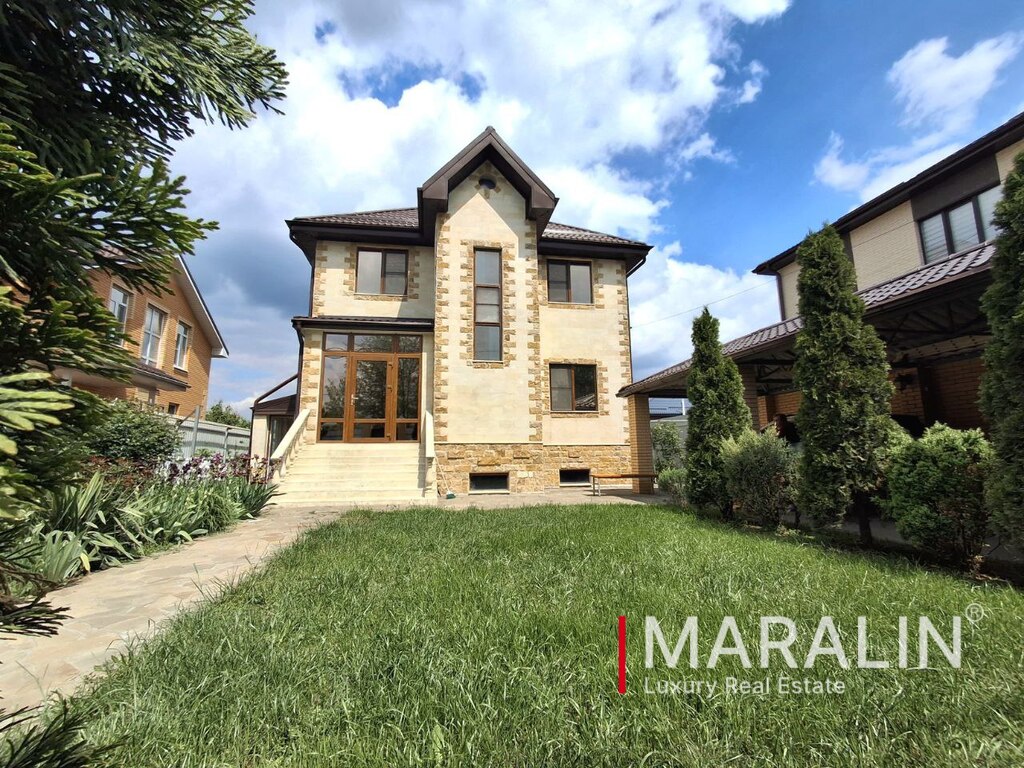
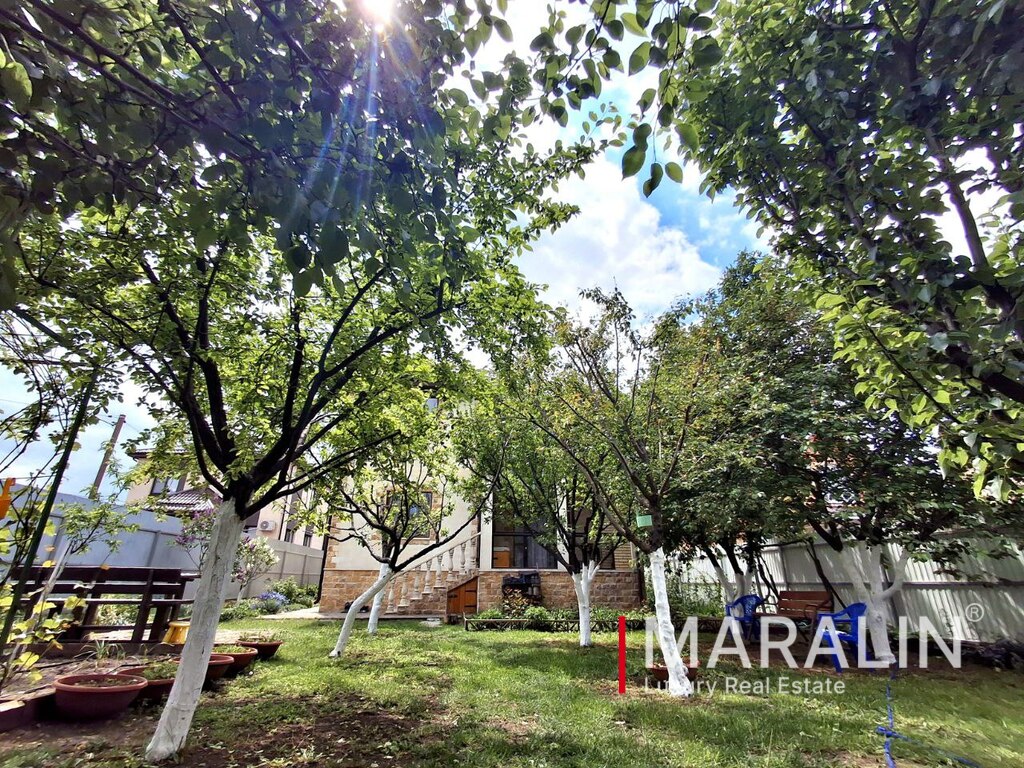
Welcome to the house where the harmony of nature and modern comfort have merged into one. The house was built in 2014. The total area of the building is 310 m2, 2 floors plus a basement. Ground floor layout: entrance hall, hall with access to the basement, spacious kitchen with garden window, dining room with access to a covered terrace with barbecue area, cozy living room decorated in the style of a chalet with decorative wooden beams and a real fireplace, bedroom, bathroom. Second floor: a spacious dressing room with a window, two bedrooms and an office. The basement area of 110 m2 includes a boiler room, a dressing room, a workshop, a room for storing canned goods, vegetables and fruits. Communications: gas and light are centralized, a 5 kW generator is additionally supplied for full insurance, water is a well with a reverse osmosis system and two storage tanks (1100 and 800 liters), Underfloor heating, sewage – septic tank and pit. The size of the land plot is 750 m2. There is a picturesque garden with fruit trees, berry bushes, coniferous and flowering plants on the well-maintained territory of the house. One owner, no encumbrances. Prompt execution of the transaction is guaranteed. Infrastructure: kindergarten with 800 places. chain stores and PVZ, Shchepkinsky coniferous forest with walking and cycling areas, a school is under construction, and the city is only 5 minutes away. If it is important for you to enjoy the silence of nature while staying within walking distance of city life, this house is made for you.Call and make an appointment for viewing.
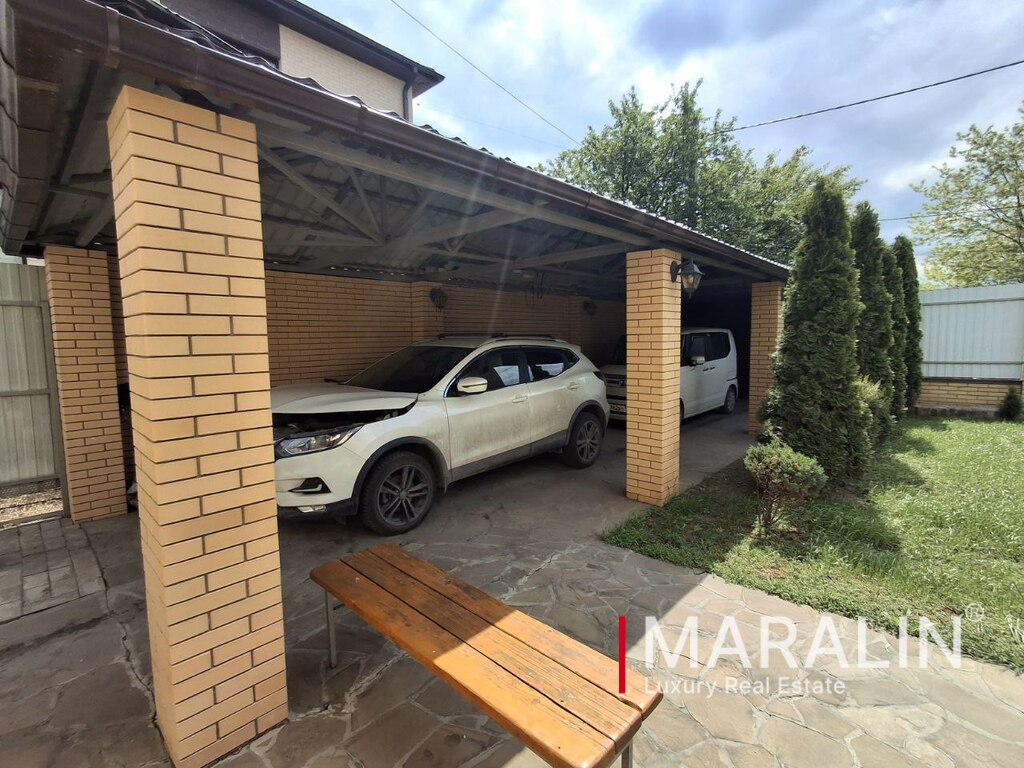
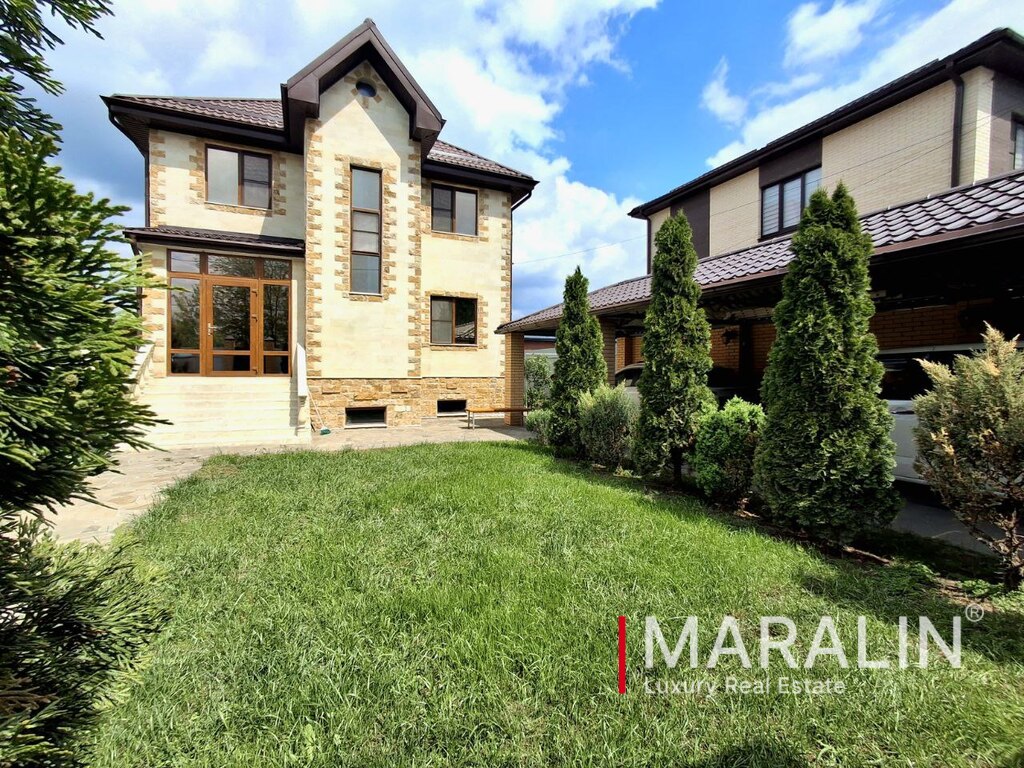
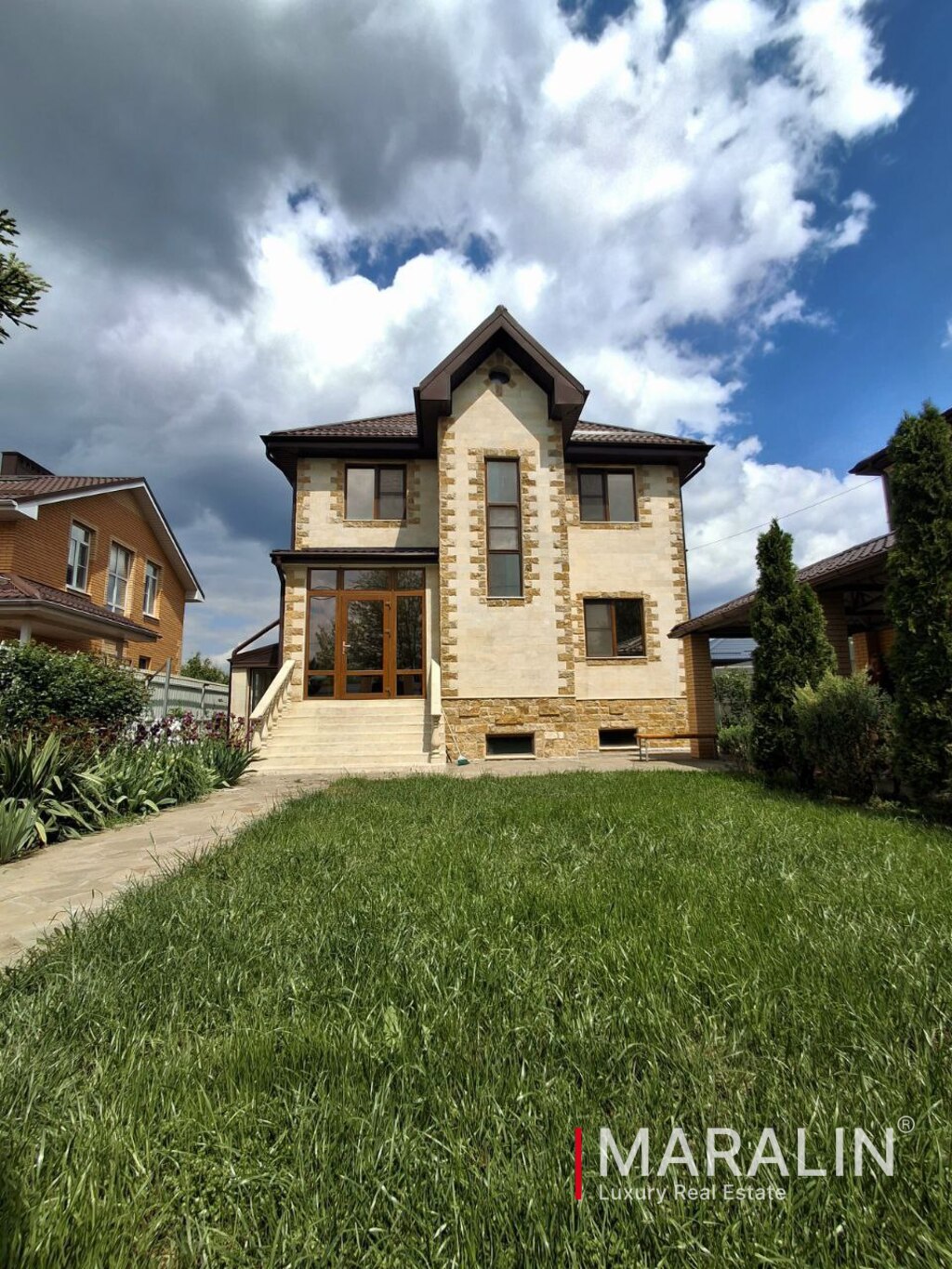
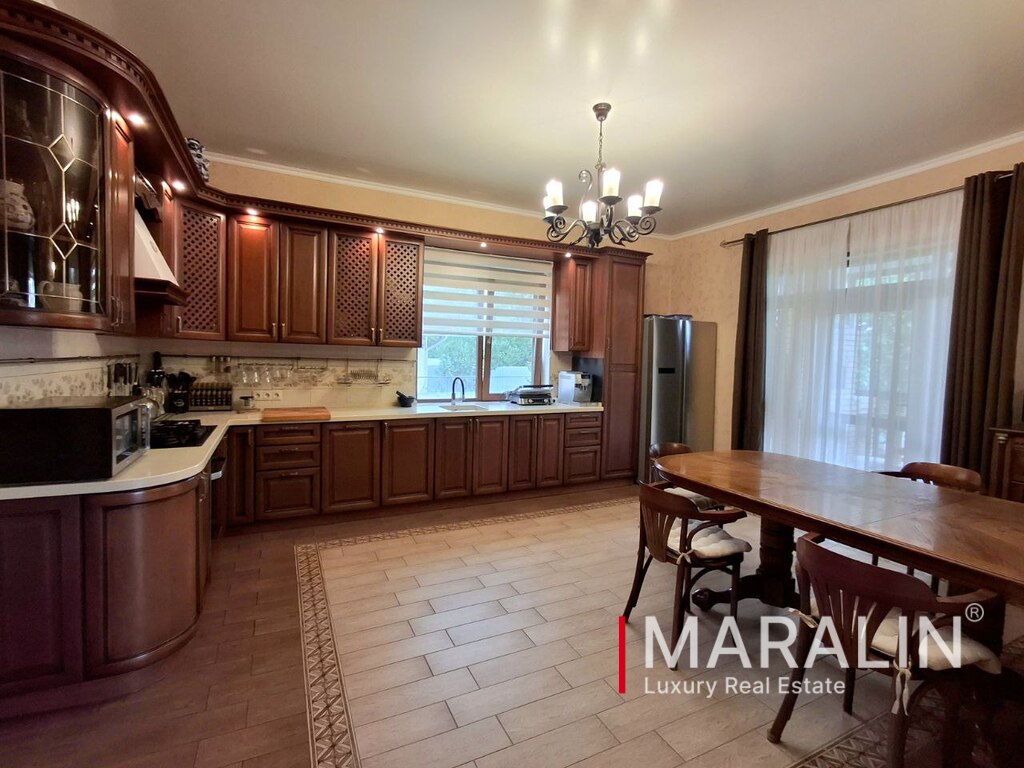
Book a viewing now
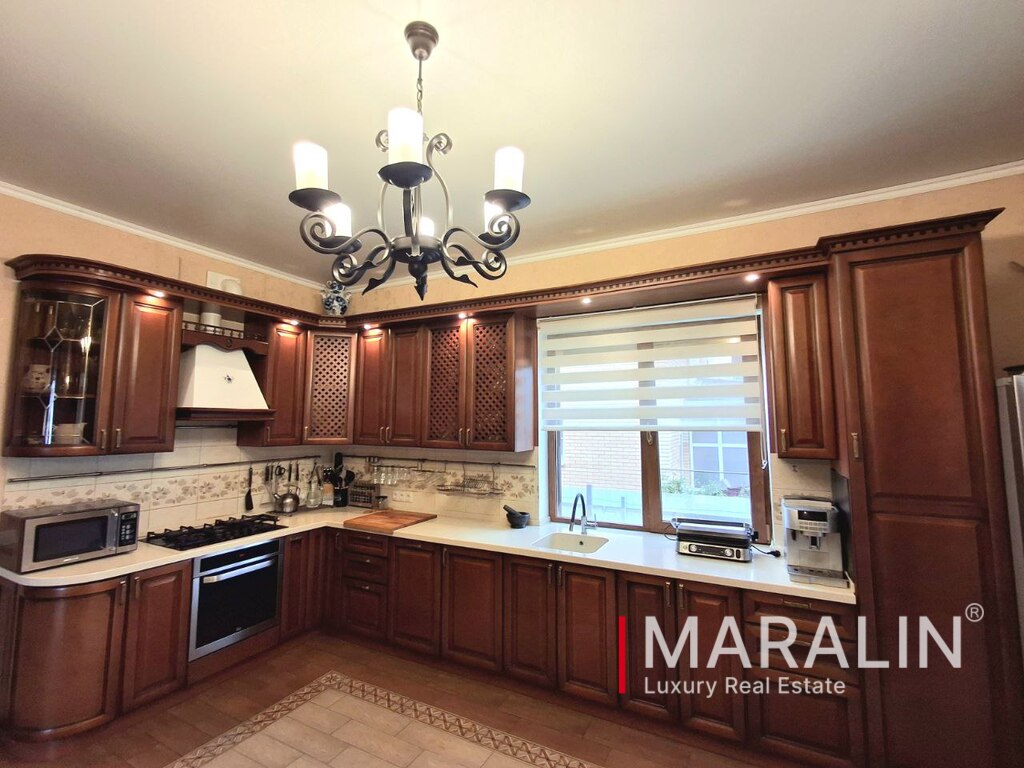
On this object will answer
Vladimirova Dzhannina Petrovna
Certified Real Estate Specialist - Broker
Selection of a similar property
We will contact you shortly

