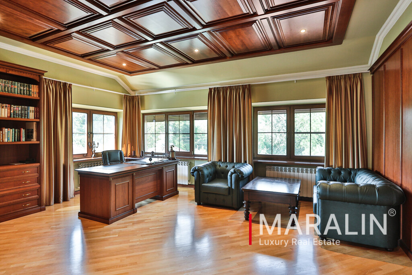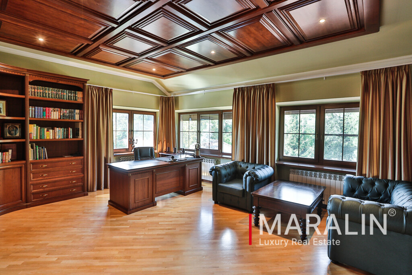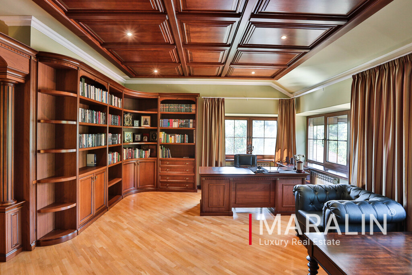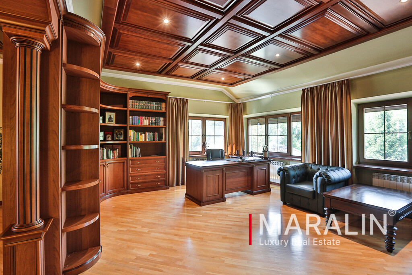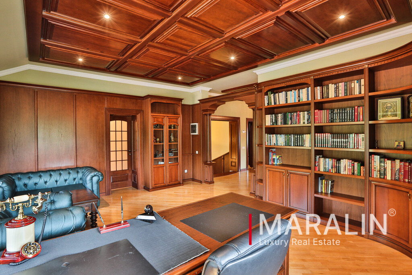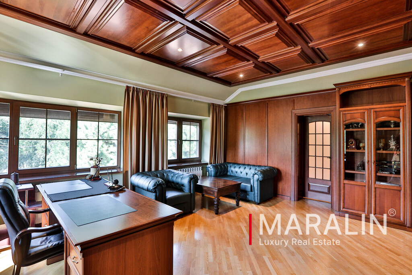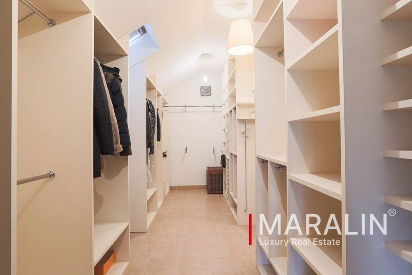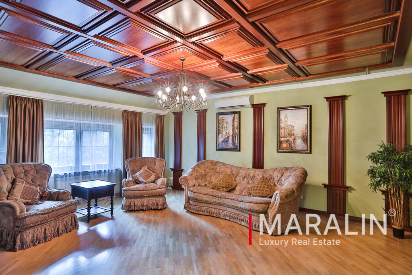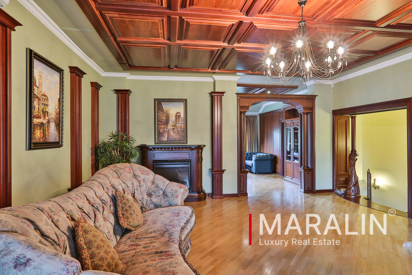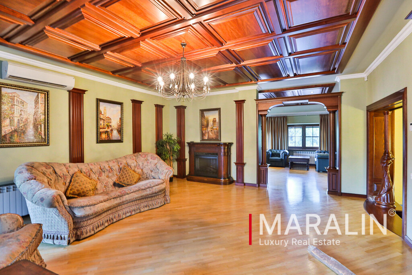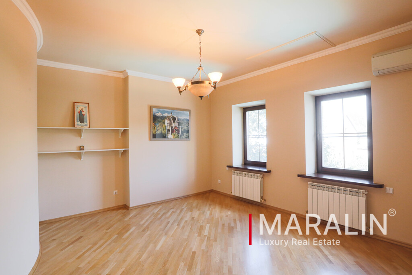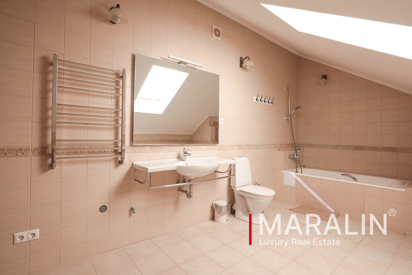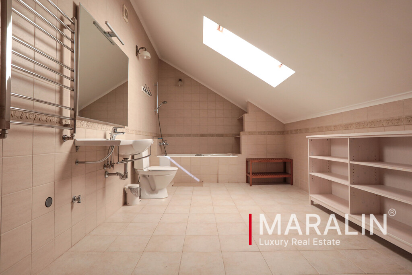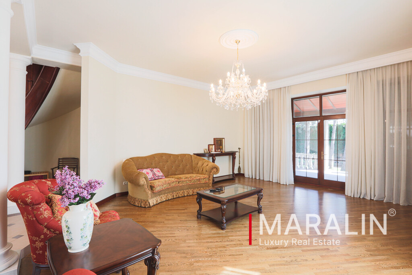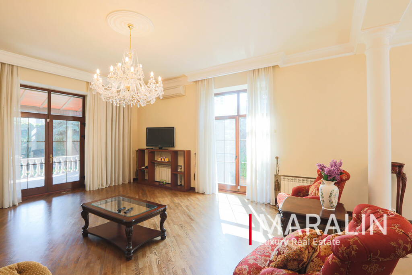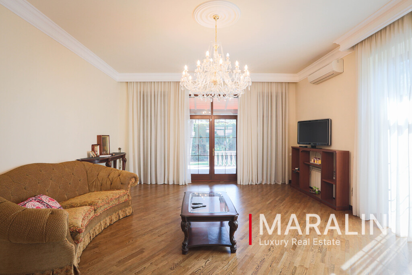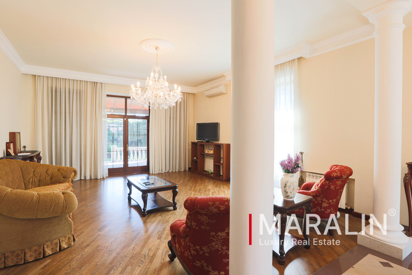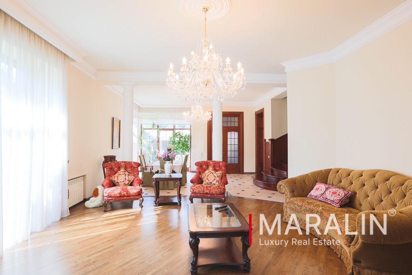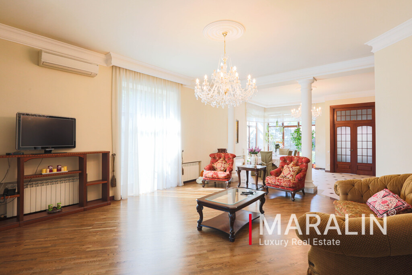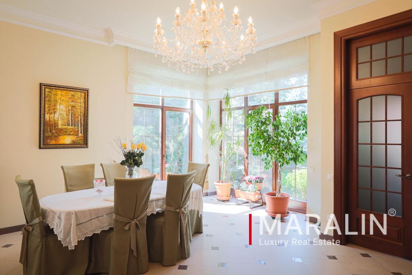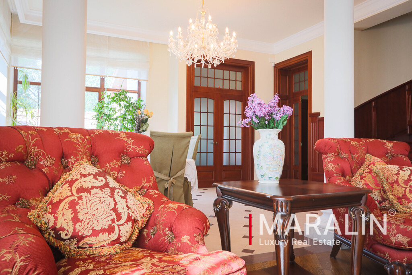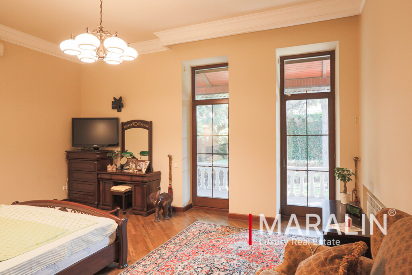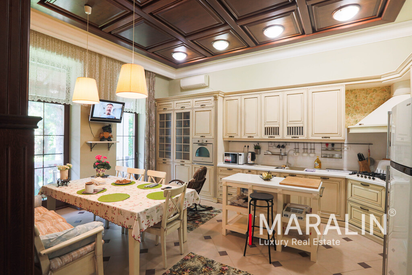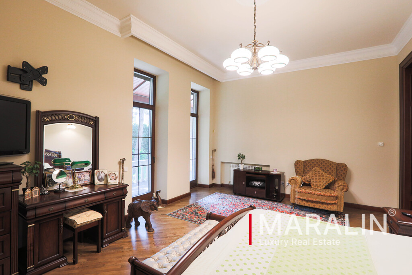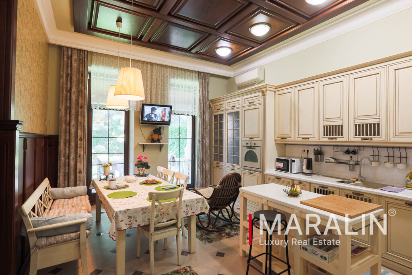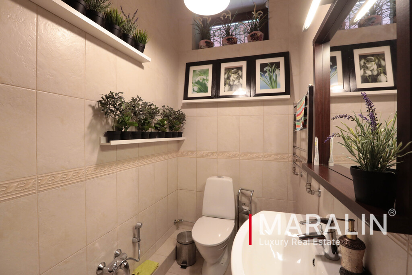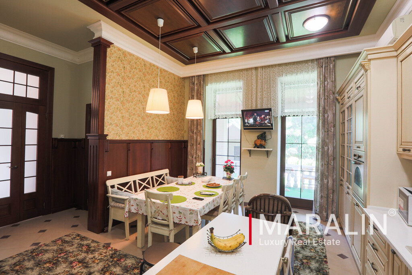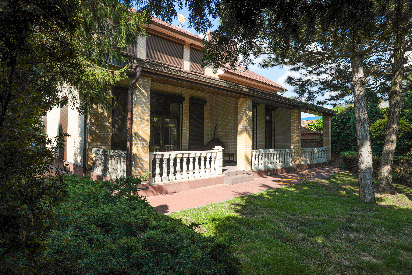
- Garage/Parking
Yes - Building
2015 - 130 000 ₽
per m 2
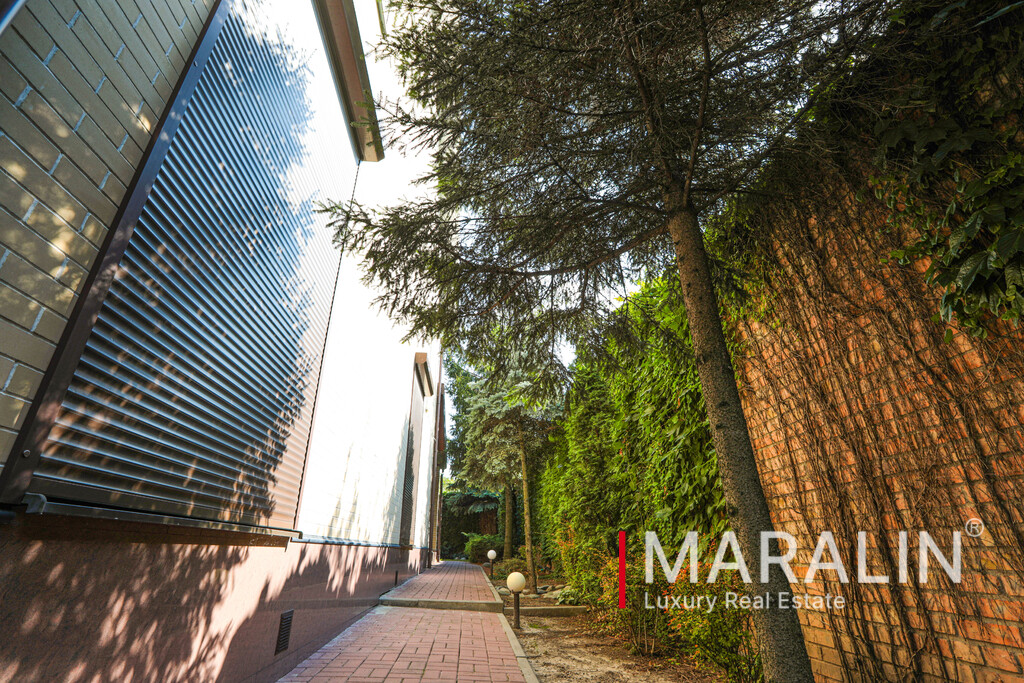
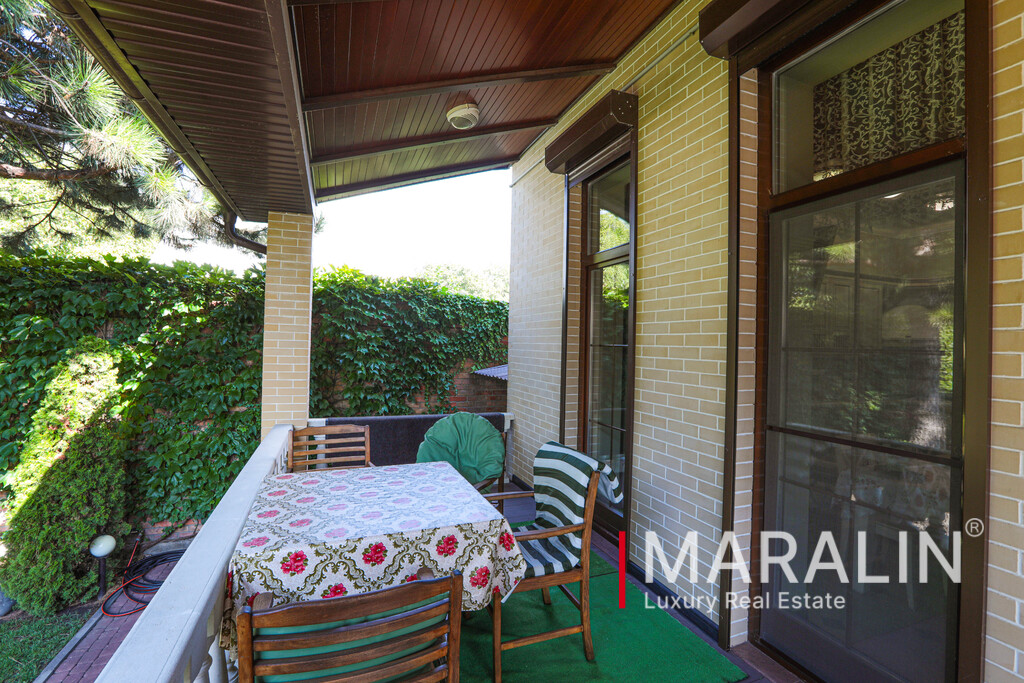
Rostov-on-Don, Western residential area. I sell a house built in 2015. It is built qualitatively and thoroughly: the thickness of the walls is three bricks, wooden double-glazed windows, stained glass glazing, roof tiles. The ceiling height is 3.4 meters. The total area is 500 m2, the Plot is 800 m2. The plot is fenced with a brick fence, entrance for three cars. The yard is "buried in the shade of greenery." A lot of ornamental trees and shrubs, mature and tall spruce and pine trees have been planted. Individual architectural project, three levels, open terraces. Ground floor with a convenient circular layout:entrance hall, living room with access to the terrace and backyard, kitchen-dining room with access to the terrace and front yard, guest bathroom, bedroom with access to the terrace and courtyard, bathroom, dressing room. Second floor: bedroom, bathroom, study, dressing room, living room.Ground floor:utility and technical rooms, boiler room, laundry, gym. If desired, the living room and study can easily be converted into bedrooms. Excellent condition, initially the repair was carried out with expensive finishing materials. A seasoned interior in a classic style is always relevant. The security and security system has been thought out: alarm system, intercom, video surveillance, protective shutters on all windows for the case of a long absence. Great location, quiet street, convenient access, wide guest Parking. Nearby there are prestigious schools: Economic Lyceum No. 14, Real Gymnasium No. 62, as well as Sobino Park, Sokol shopping mall, chain stores, the city Center.
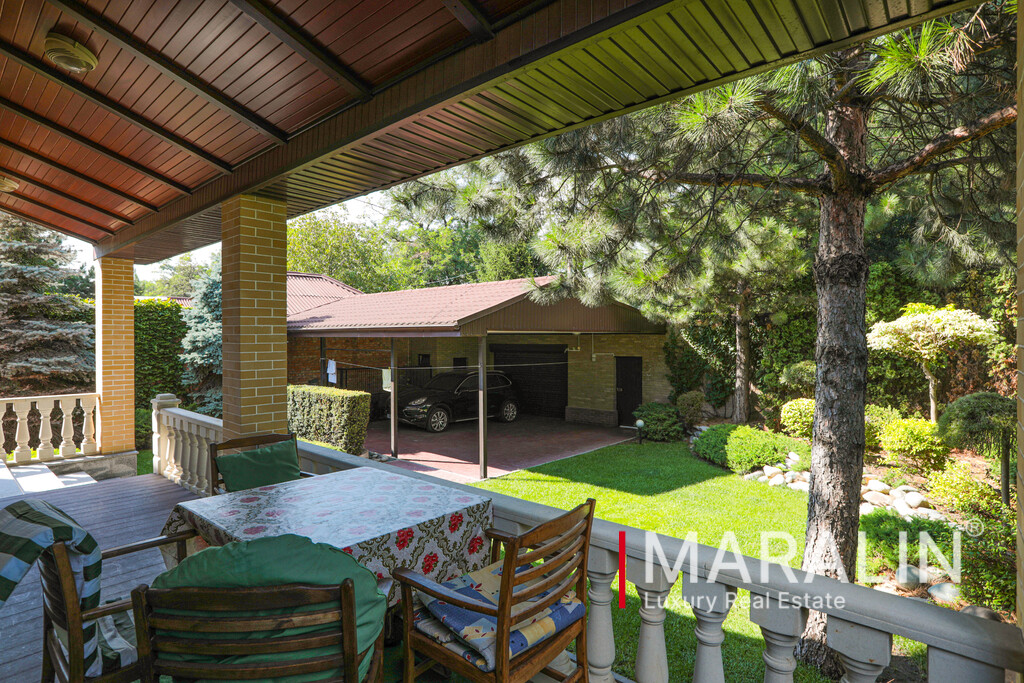
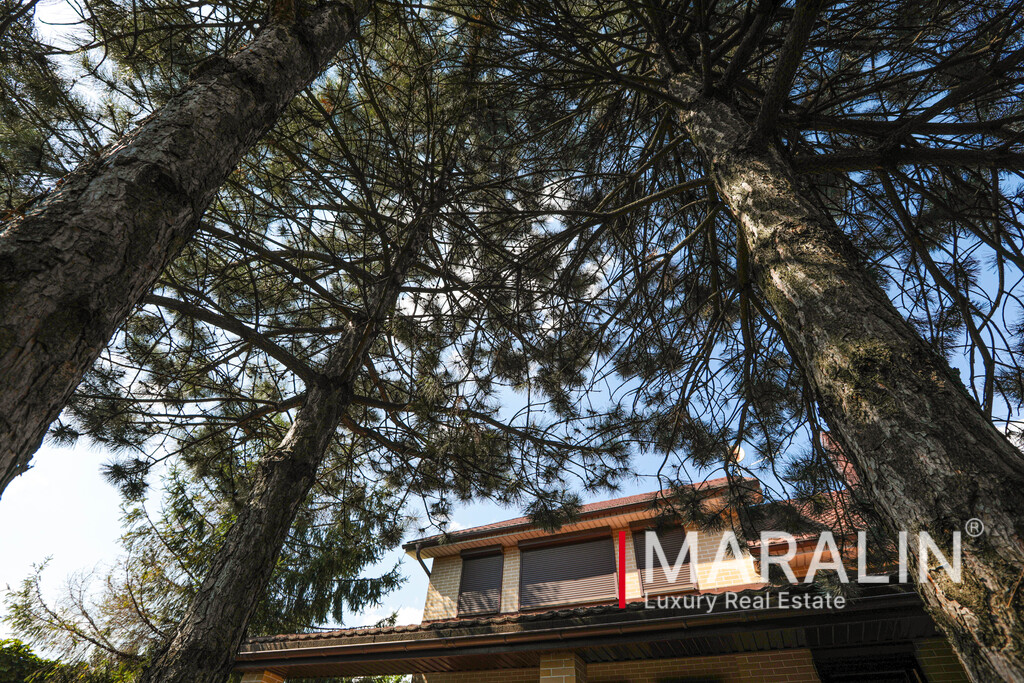
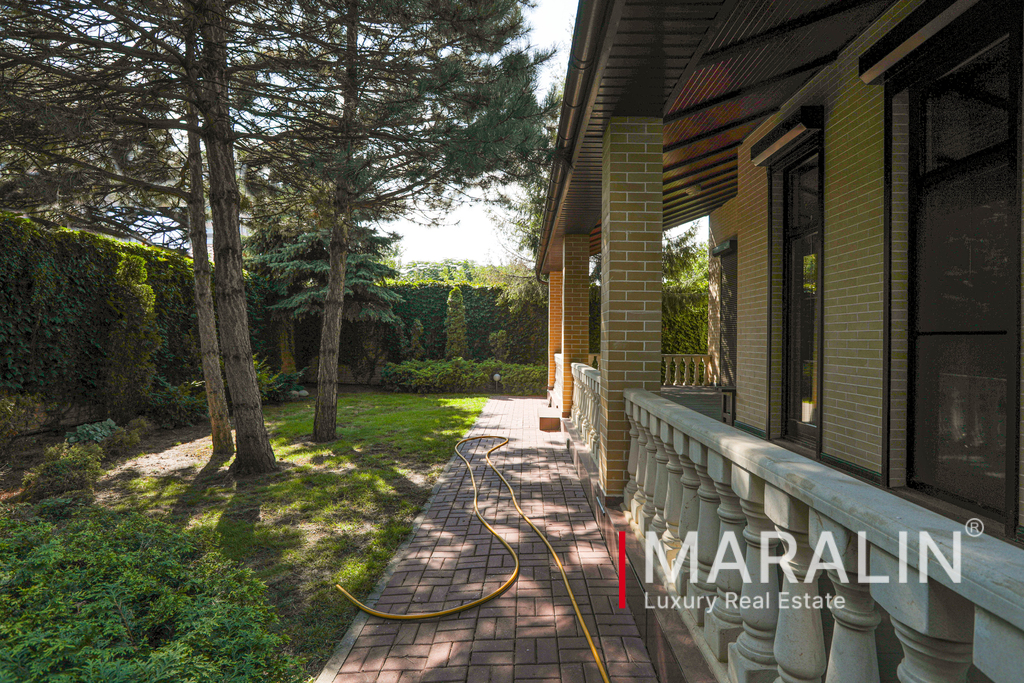
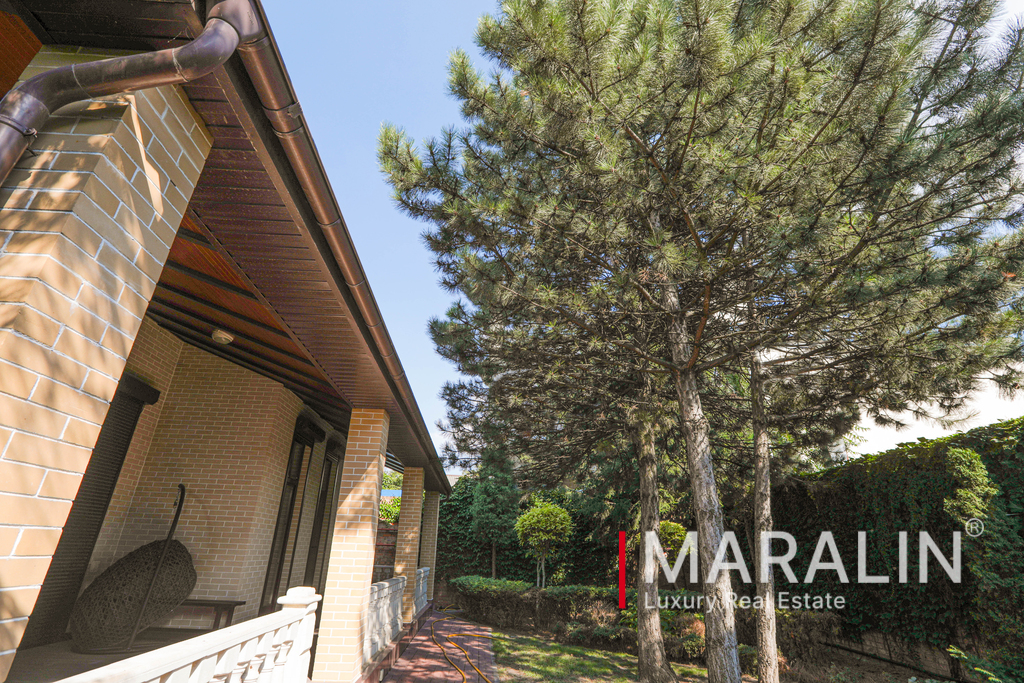
Book a viewing now
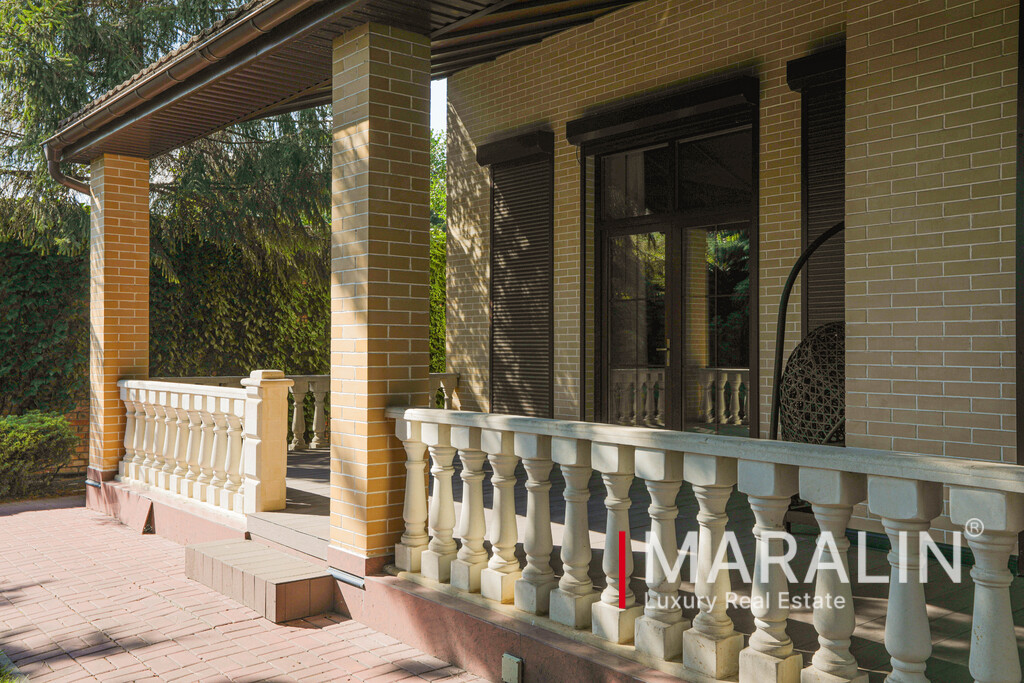
On this object will answer
Maralin Alexey Sergeyevich
Certified Real Estate Specialist - Broker
Selection of a similar property
We will contact you shortly


