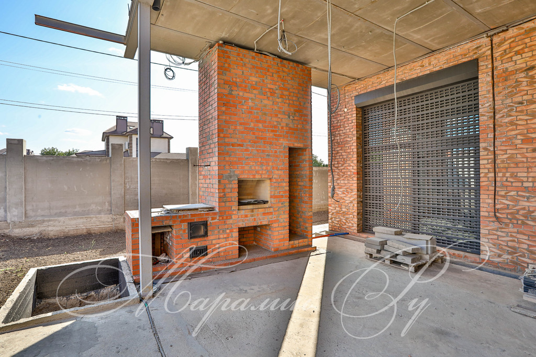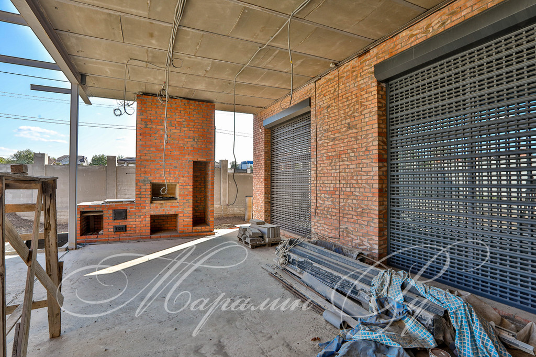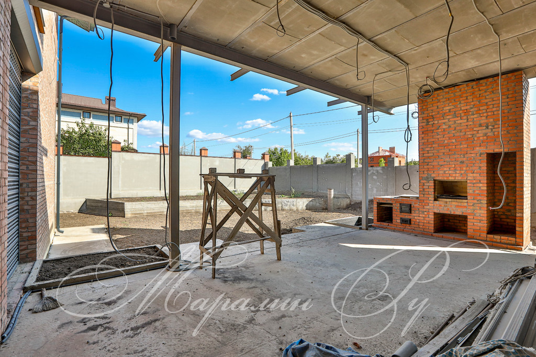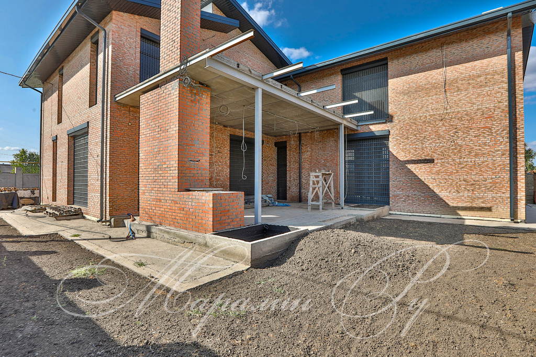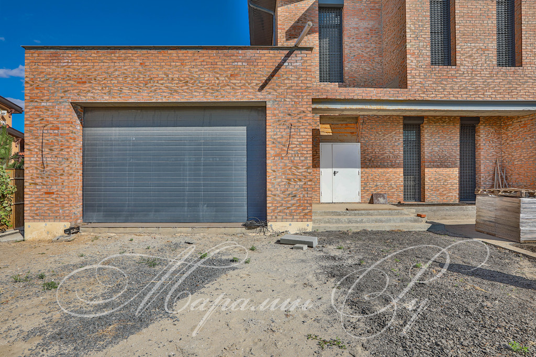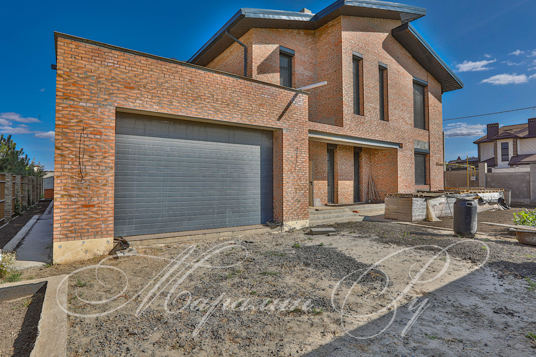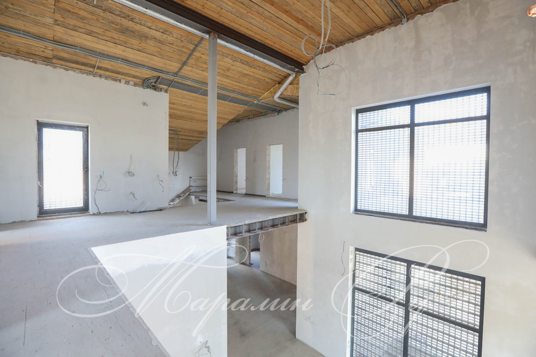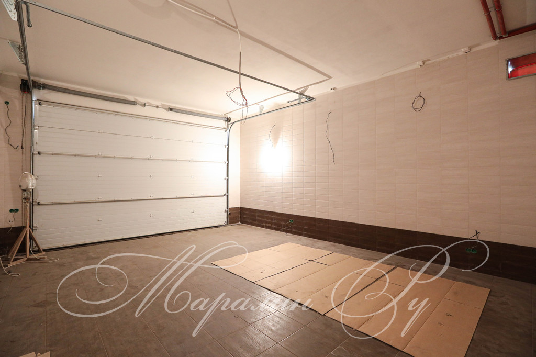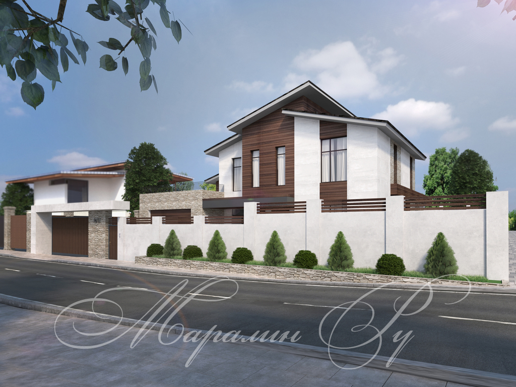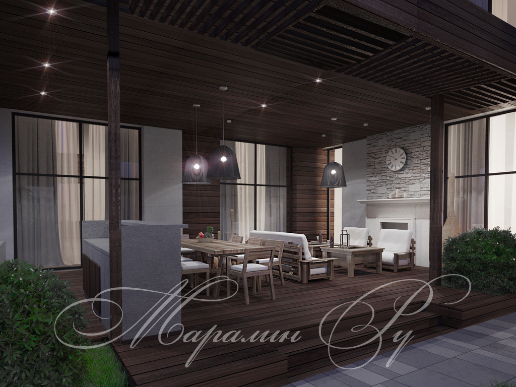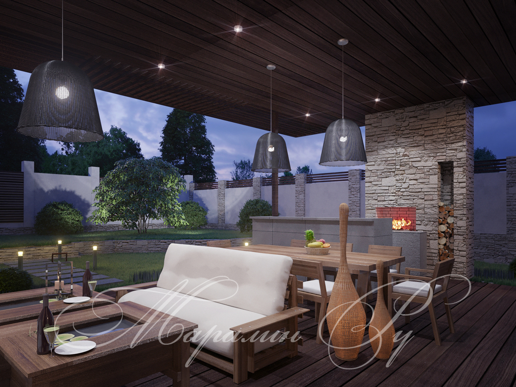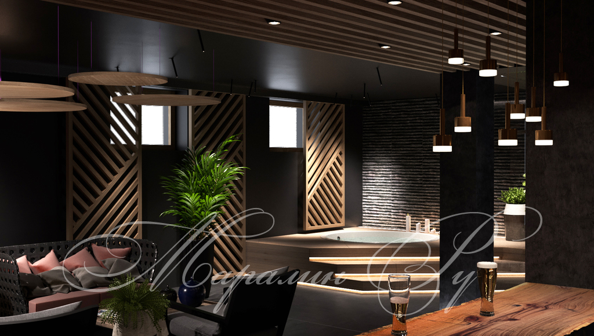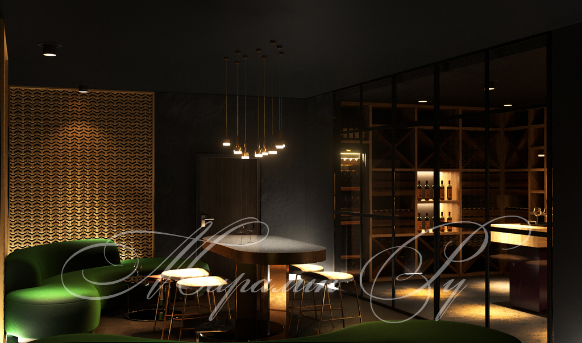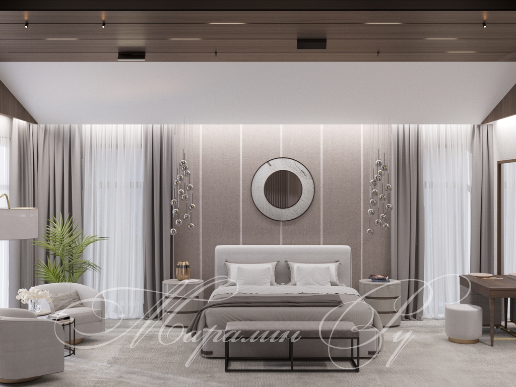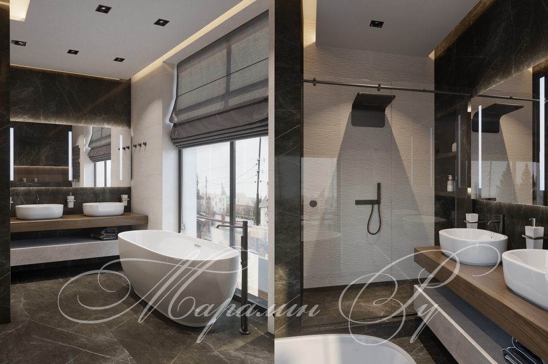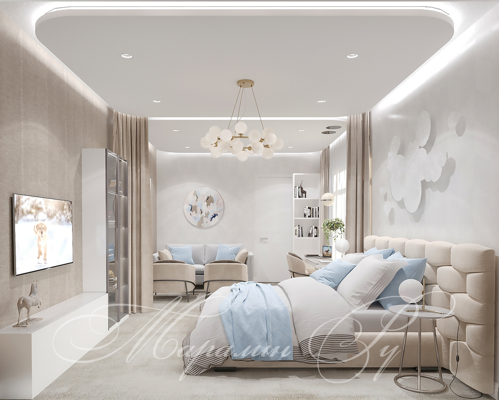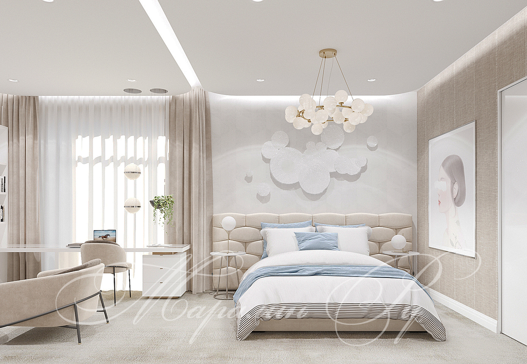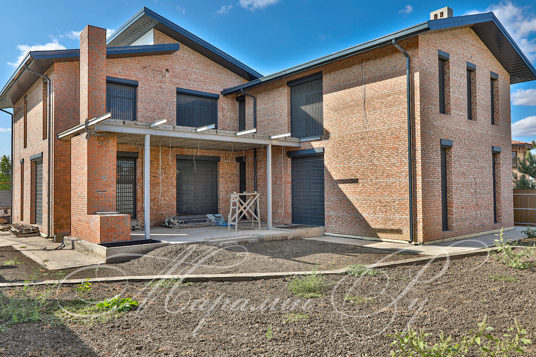
- Garage/Parking
No - 50 000 ₽
per m 2
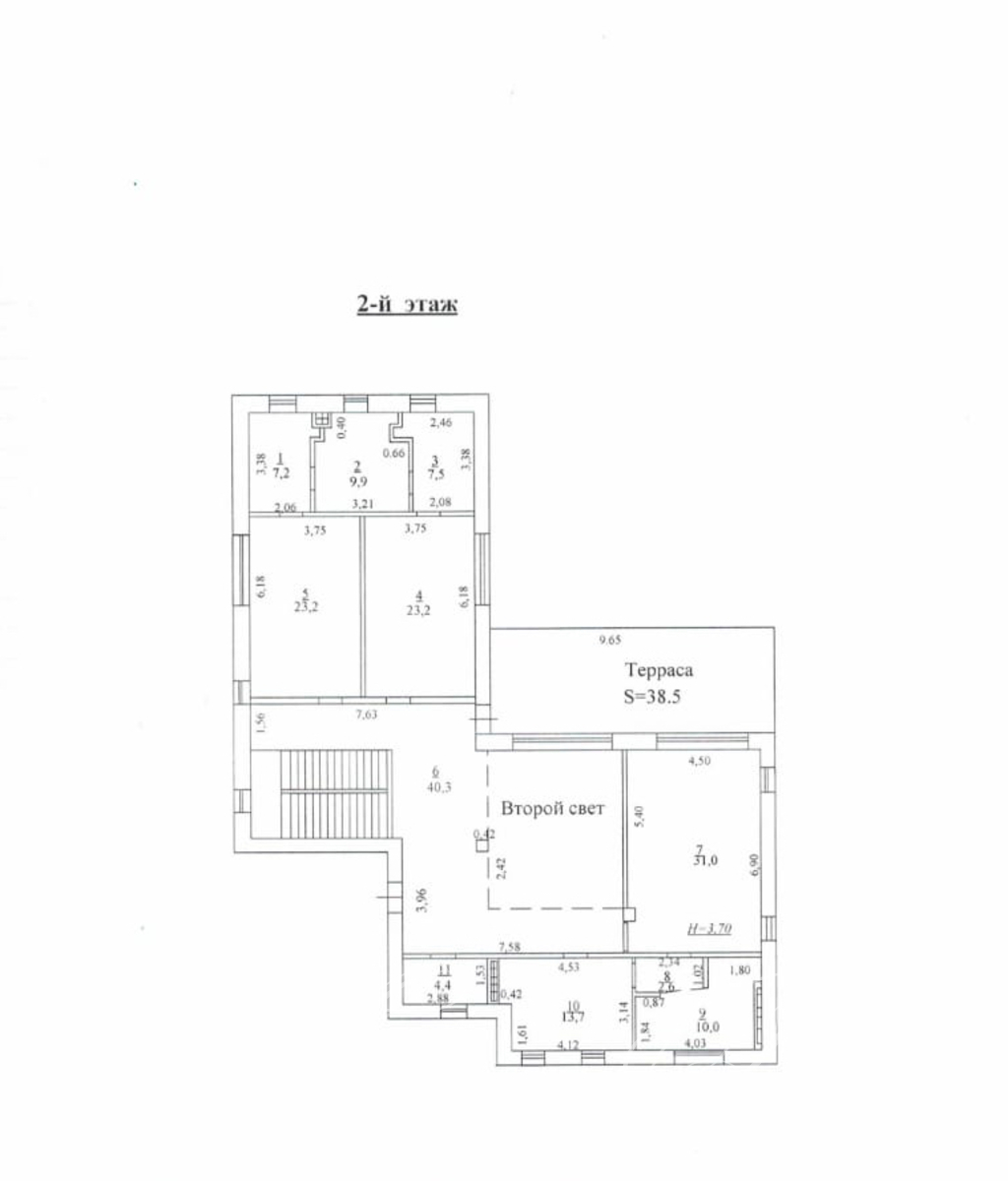
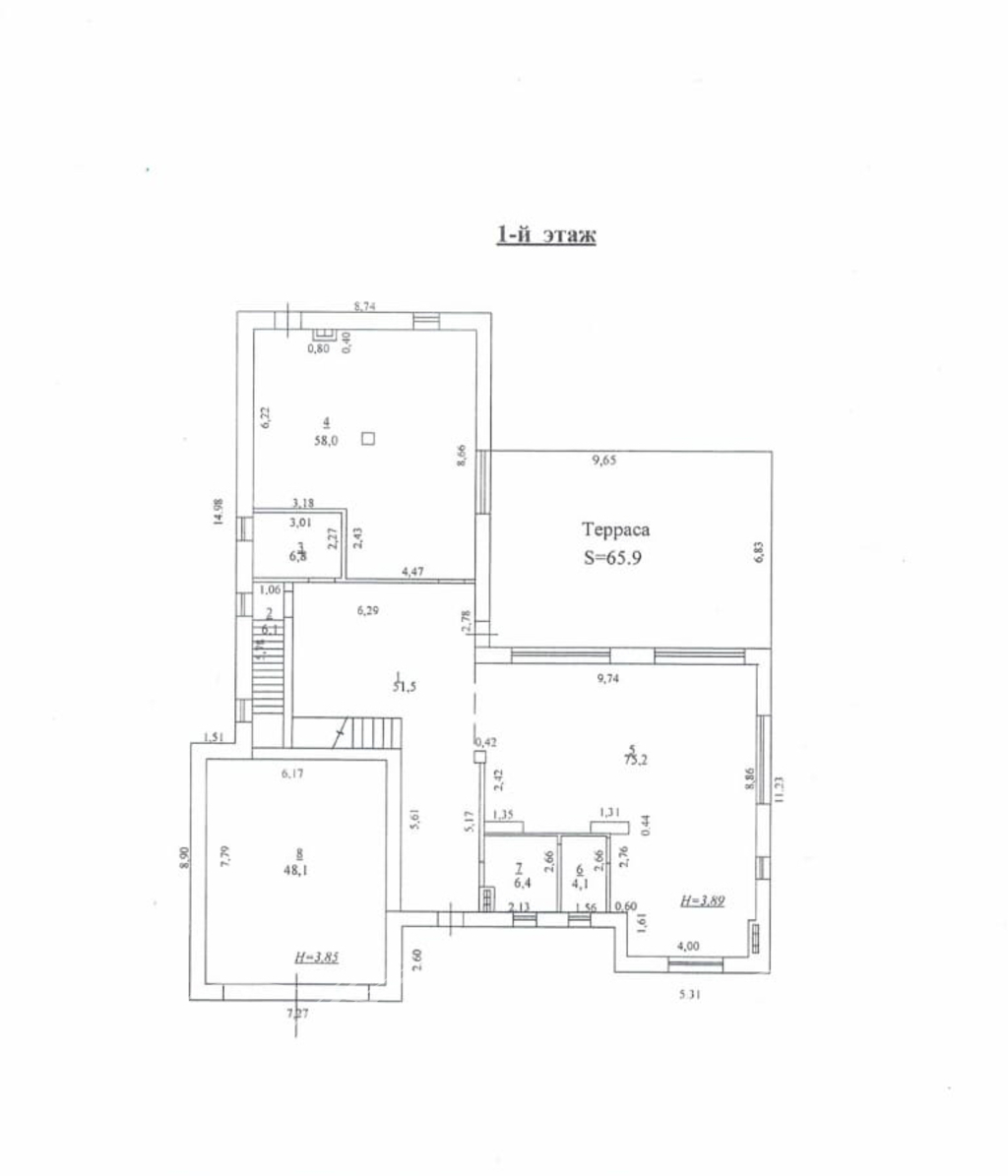
For sale is a household located in the village of Kamyshevakha, Rostov region, Aksay district. Modern, exclusive project. Corner plot of land with an area of 1000 m2. The total area of the house is 580 m2. Interesting planning solution with a second light and open terraces. The first floor assumes:hall, utility rooms, dressing room, bathroom, living room and kitchen-dining room with access to the terrace with barbecue (65 m2). The second floor is occupied by:master bedroom with its own bathroom, two children's rooms, bathroom, terrace (38 m2). All bedrooms are solved with walk-in closets. Full basement (71 m2) with utility rooms. Attached to the house is a two-car garage with direct access to the house. The house is offered in a condition for finishing. The main material of the main and internal structures is brick, and the floor coverings are reinforced concrete. The walls are two and a half bricks thick. Foundation-plate 600 mm. Window groups-warm aluminum, tempered glass, protective roller shutters DoorHan. Electrical wiring is installed throughout the entire area of the house. Current Buderus heating system, Rehau pipes. Installed ventilation system and supply and exhaust ventilation with air intake. The territory of the property is fenced, preparatory work for landscape design has been completed.
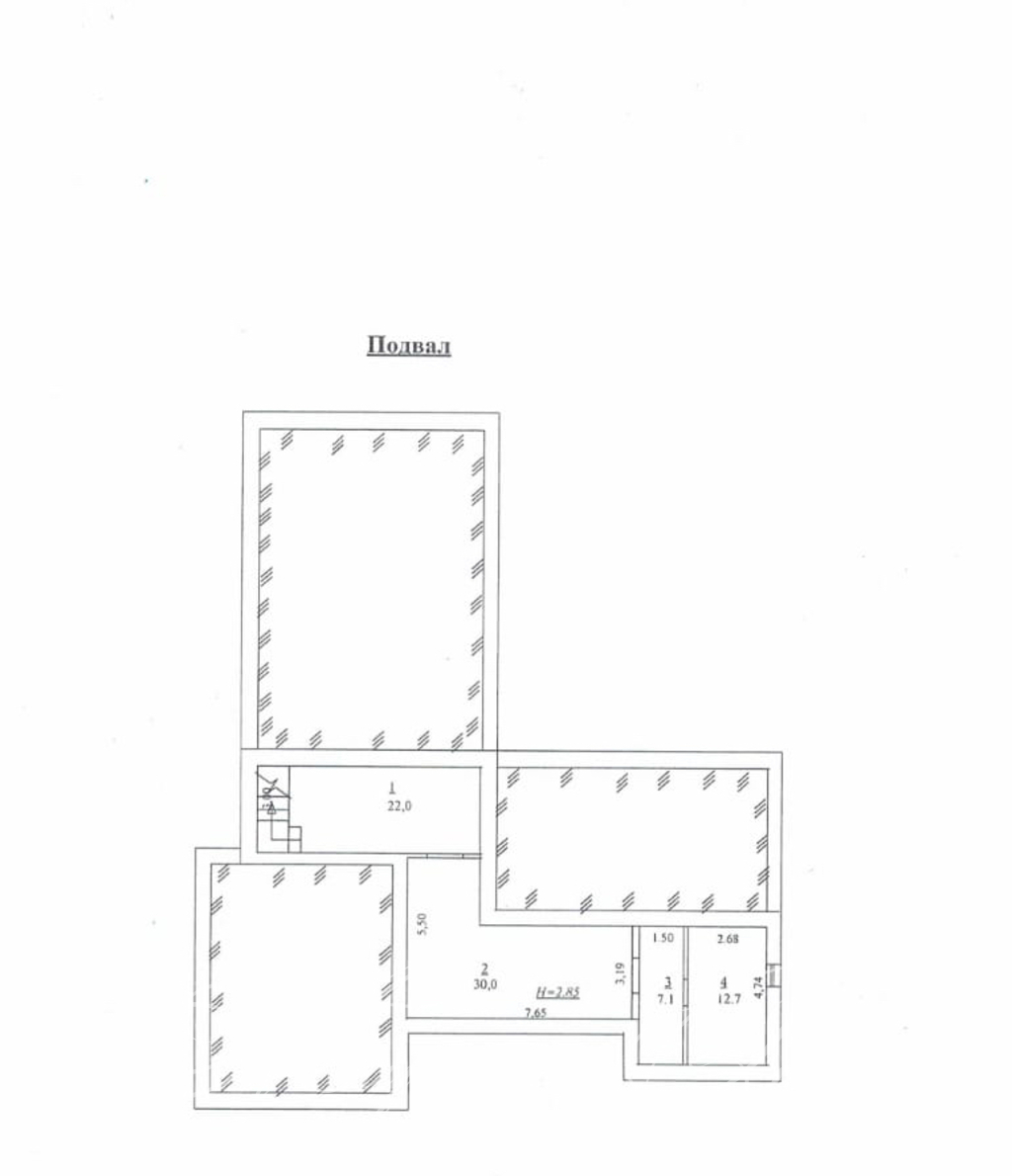
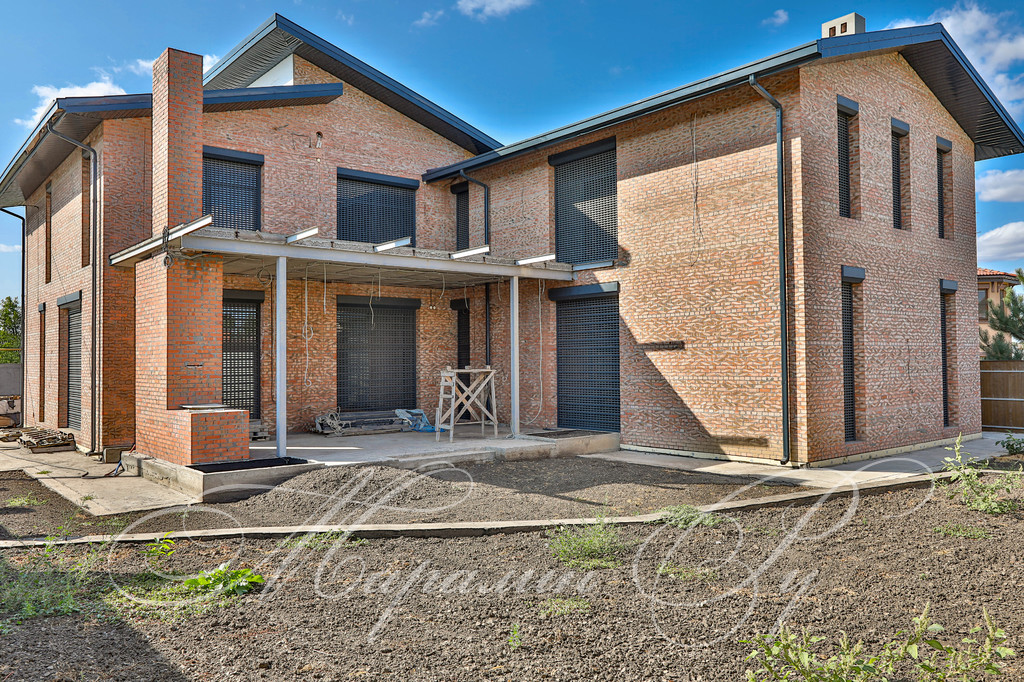
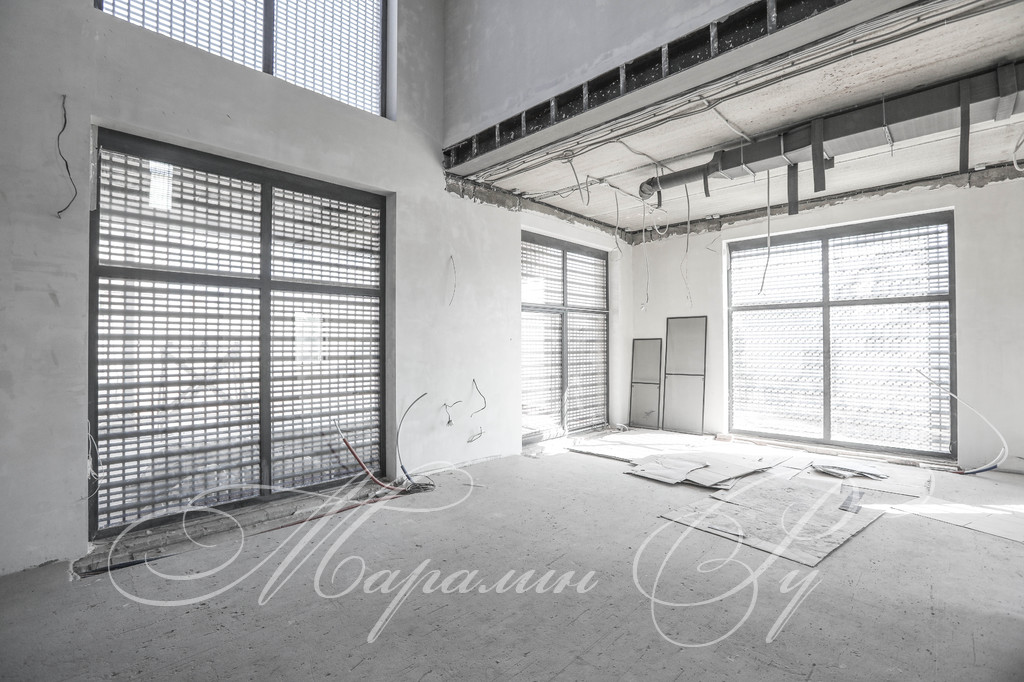
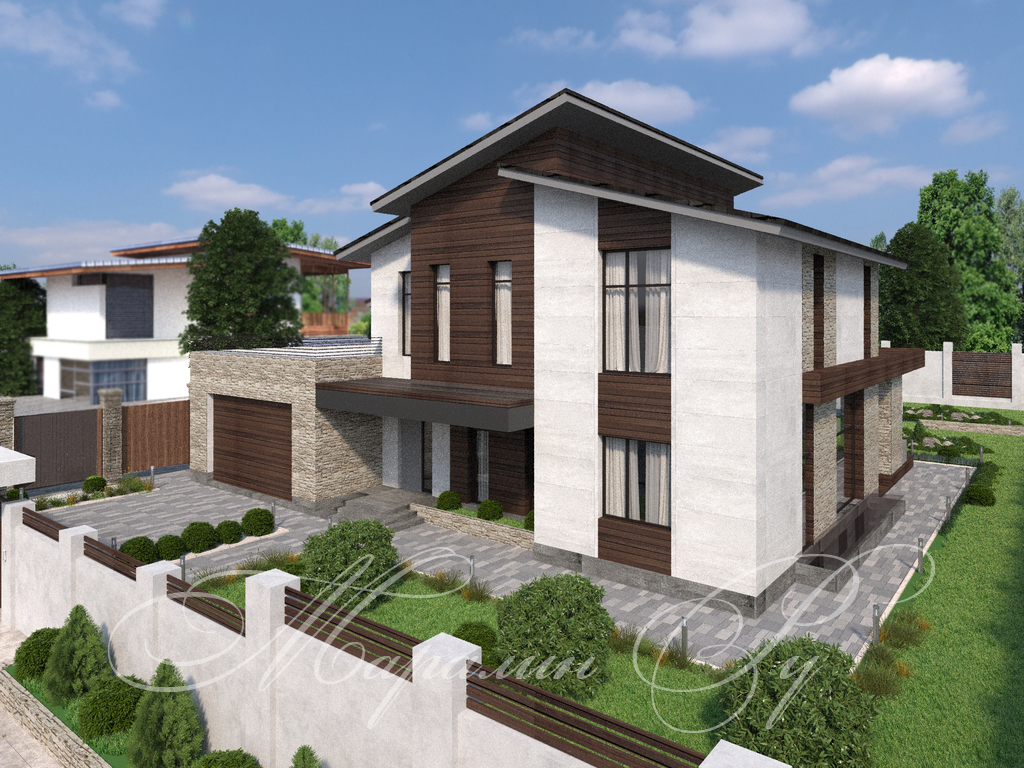
Book a viewing now
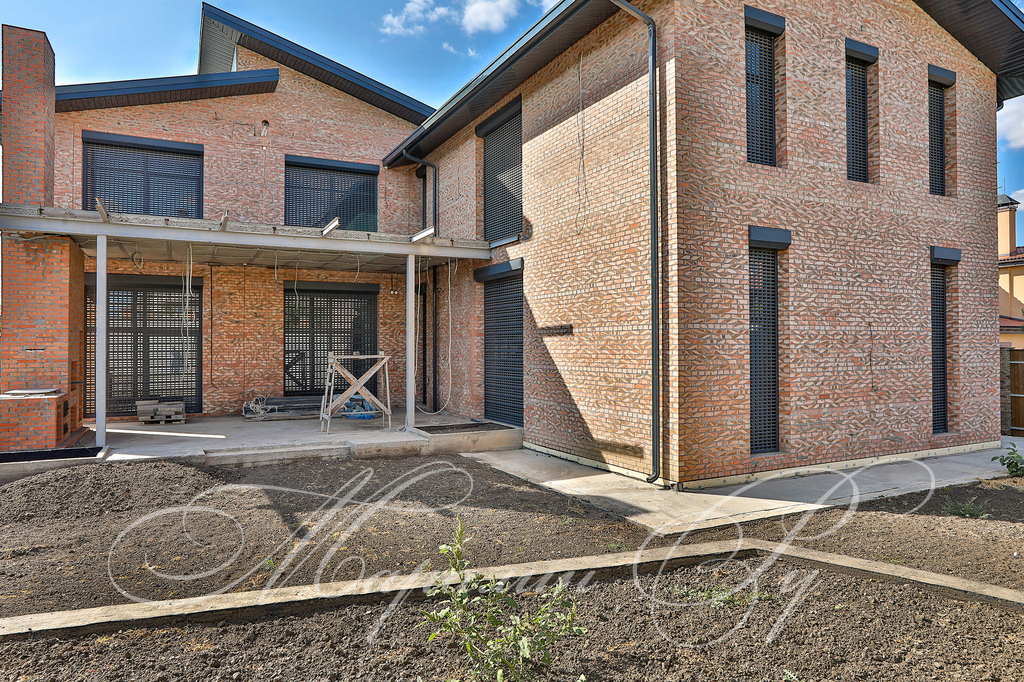
On this object will answer
Fedorenko Inna Nikolaevna
Certified Real Estate Specialist - Broker
Selection of a similar property
We will contact you shortly


